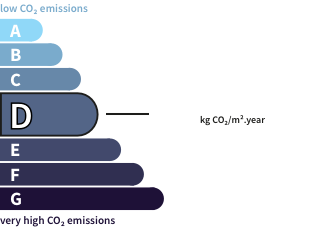- land9,733 m²
- rooms9
- bedrooms4
- Area240 m²
- Construction1850
- ConditionN/A*
- Parkingyes
- bathrooms2
- Shower roomN/A*
- Toilets3
- ExposureN/A*
- HeatingGas
- KitchenN/A*
- Property tax$1,475
HouseChacé (49) Price : $411,100
Pretty set of 2 freestone houses in a dominant position, located in the nearby Saumur countryside near a small tributary of the Loire. The main house in an old farm includes an entrance, a kitchen of 31 m2 with fireplace , a living room with tiled floors of 35 m2 with fireplace, 4 bedrooms and 2 bathrooms, WC. The second consists of a part to be redone on an entrance, a kitchen and 2 rooms; an attic on the whole allows the surface area to be doubled, and the building extends into a gabled extension made into a summer lounge, a magnificent 'cathedral' room of 50 m2 with a height of 5 m at the ridge lit by large bay windows on 3 sides. A few outbuildings complement the use of this property surrounded by nearly one hectare partly walled. SAUMUR 9 km (Theater, Banks of the Loire, Markets, Paris-Montparnasse SNCF station 2.15 hours) PARIS 330 km including 310 by motorway HOUSE 1 (approximately 190 m2) Ground floor : Entrance 9 m m x 2.30m, terracotta tiles, staircase no1) Bathroom (bath, sink, bidet), and WC Office 20 m2 on terracotta tiles (storage room with hot water tank) 31 m2 double kitchen (fireplace with small stone vegetable garden, terracotta tiles, furniture, cupboard) Living room 35 m m x 6.50m, fireplace with small stone vegetable garden, beams, gable French window, staircase no. 2) In the extension, old crossing barn used as a workshop of 5.50m x 3.80m + wood shed - Convertible attic on the whole 8.50m x 5.70m Floor : Staircase no1 Bedroom 1 with sloping ceilings of 40 m2 (2 skylights and 2 small windows, 6m x 7.80m on the ground) Staircase no2 Bedroom 2 of 32 m2 (parquet floor, frame, 2 windows) Clearance Bedroom 3 of 14 m2 on tiled floors Bathroom (bath, sink) WC HOUSE 2 (approximately 120 m2) Ground floor: entrance corridor, storage room, kitchen 26 m2 on tiled floors, WC, 2 rooms of 15 and 16 m2 on parquet floors Upstairs: Convertible attic (approximately 70 m2) covering this part Extending onto the gable, a 50 m2 summer lounge on tiled floors lit by bay windows on 3 sides (8.20m x 6m and 5 m high) DEPENDENCIES -garage of 10m x 4.80m in lean-to at the rear of house 1 -3 garden storage rooms, at the back of the house -Studio composed of a living room and a mezzanine bed, fitted out in a shed. -Bread oven -Dug cellar with steps down GROUND ? 9733 m2 The land, in a slightly dominant position granting an extensive view, is planted with fruit trees and largely enclosed by walls, with 2 accesses on 2 small country roads Retrouvez toutes nos annonces sur notre site INTERNET :
Its assets
- Garage & Parking
In detail
House Chacé (49)
By confirming this form, I agree to the General Usage Terms & Conditions of Figaro Properties.
The data entered into this form is required to allow our partner to respond to your contact request by email/SMS concerning this real estate advertisement and, if necessary, to allow Figaro Classifieds and the companies belonging to its parent Group to provide you with the services to which you have subscribed, e.g. creating and managing your account, sending you similar real estate advertisements by email, proposing services and advice related to your real estate project.
Visit this house
Contact an advisor
By confirming this form, I agree to the General Usage Terms & Conditions of Figaro Properties.
The data entered into this form is required to allow our partner to respond to your contact request by email/SMS concerning this real estate advertisement and, if necessary, to allow Figaro Classifieds and the companies belonging to its parent Group to provide you with the services to which you have subscribed, e.g. creating and managing your account, sending you similar real estate advertisements by email, proposing services and advice related to your real estate project.
Photograph this QR Code with your phone to visit the listing

