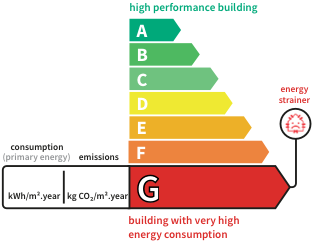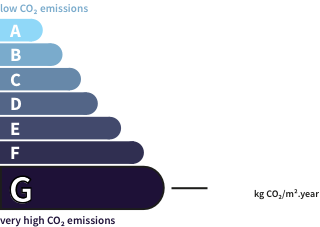- land600 m²
- rooms14
- bedrooms10
- Area290 m²
- Construction1958
- ConditionN/A*
- parkings4
- bathroom1
- Shower room3
- Toilets5
- Terrace1
- ExposureWest
- HeatingOil-fired
- KitchenN/A*
- Property taxN/A*
House with terraceFlumet (73) Price : $676,500
73590 FLUMET - VILLAGE CENTER - 12 ROOMS - 8 BEDROOMS - 250 M² ARCHITECT CHALET + 40 M² INDEPENDENT 2-BEDROOM APARTMENT - 400 M² LAND - DOUBLE GARAGE - 15 MIN FROM MEGEVE
A vast property to renovate, to create a custom living space in a privileged setting!
Efficity Real Estate offers this large architect-designed chalet located in the heart of Val d'Arly, in Flumet. This unique character property in the area offers a living space of 290 m² + 80 m² of annexes. Its location, at the crossroads of several mountain ranges and resorts, is perfect for enjoying the mountains in all seasons.
This chalet is full of character: dressed in natural stones, slate flooring, and wood, it is built around large warm and functional volumes. A place designed to host family gatherings throughout the year, during the winter sports holidays or in summer to enjoy mountain walks, swimming in the lake, fishing in the river and surrounding lakes, or simply shopping on the Megève side.
Built on 3 levels, this chalet stands out for its South-West exposure, ensuring beautiful brightness throughout the day. You will be seduced by its wooded garden of 400 m², its main terrace of 30 m², and its 11 m² balcony, offering breathtaking views of the surrounding mountains, facing St-Nicolas-la-Chapelle.
/// THE 250 M² CHALET ///
The interior offers a comfortable living room of nearly 60 m² with equipped kitchen and open fireplace, a large master suite, 7 comfortable bedrooms, 1 bathroom, 3 shower rooms, a laundry room, and numerous storage spaces. With its spacious and bright living spaces, this property is ideal for a primary or secondary residence.
Garden level: 1 living room, 2 bedrooms, 1 shower room with toilet, 1 boiler room, 2 cellars.
Ground floor: 1 open kitchen, 1 double living room, 1 master suite with shower room, 1 toilet.
1st floor: 5 bedrooms, 1 office, 1 bathroom, 1 toilet, 1 laundry room.
/// THE 40 M² INDEPENDENT 2-BEDROOM APARTMENT ///
2 bedrooms, 1 living room, 1 kitchenette, a shower room, 1 toilet.
With its entrance on the street, this apartment can perfectly accommodate a liberal activity or be rented out.
/// ANNEXES ///
- 400 m² of wooded garden facing South/West,
- Its mini-chalet for children facing the Aravis mountains,
- 50 m² of landscaped outdoor areas: terrace, balcony, garden, facing South/West,
- 32 m² of cellars,
- A 40 m² garage that can accommodate 2 vehicles side by side,
- 4 outdoor parking spaces.
/// TECHNICAL DETAILS ///
- Mid-century architecture from 1958 with single-pitched roof, period fireplace and numerous accesses to the outside (7 French doors) + extension created in 1972,
- South-West facing living room and main terrace for optimal sunlight,
- Renovation necessary in terms of energy (audit available on request) and aesthetics to make this chalet more current.
/// PRACTICAL DETAILS ///
- In the heart of Flumet, 2 minutes walk from shops, restaurants, and services (medical office, pharmacy, post office, etc.),
- Flumet lake 600 meters away,
- Close to the following ski areas: Espace Diamant-Les Saisies (shuttle in season), Evasion Mont-Blanc, and Portes du Mont-Blanc: Megève, St Gervais, Les Contamines-Montjoie,...
- Megève 15min, Albertville 25min, Geneva 1h30, Lyon 2h.
A rare opportunity for this chalet, unique both for its format and its location and potential.
Do you think this property is right for you, your family, your business?
Feel free to contact
Its assets
- Terrace
- Garage & Parking
- Handicapped Accessible
In detail
House with terrace Flumet (73)
By confirming this form, I agree to the General Usage Terms & Conditions of Figaro Properties.
The data entered into this form is required to allow our partner to respond to your contact request by email/SMS concerning this real estate advertisement and, if necessary, to allow Figaro Classifieds and the companies belonging to its parent Group to provide you with the services to which you have subscribed, e.g. creating and managing your account, sending you similar real estate advertisements by email, proposing services and advice related to your real estate project.
Visit this house
Contact an advisor
By confirming this form, I agree to the General Usage Terms & Conditions of Figaro Properties.
The data entered into this form is required to allow our partner to respond to your contact request by email/SMS concerning this real estate advertisement and, if necessary, to allow Figaro Classifieds and the companies belonging to its parent Group to provide you with the services to which you have subscribed, e.g. creating and managing your account, sending you similar real estate advertisements by email, proposing services and advice related to your real estate project.
Photograph this QR Code with your phone to visit the listing

