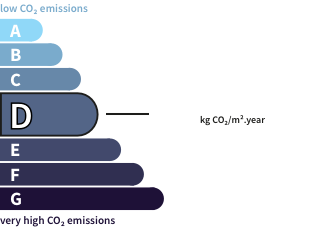- land110 m²
- rooms5
- bedrooms3
- Area130 m²
- ConstructionN/A*
- ConditionN/A*
- ParkingN/A*
- bathroom1
- Shower room1
- Toilets2
- ExposureN/A*
- HeatingN/A*
- KitchenN/A*
- Property tax$2,422
HouseMontreuil (93) Price : $676,500
Located near the Montreau park, this 174 m2 house (130 m2 living space) on 3 levels, benefits from a wooded garden with a 45m2 furnished terrace. On the ground floor, the entrance accommodates an office, a row of wall cupboards, a staircase leading to the first level where there is a living room with a semi-open kitchen, a bathroom with toilet and a storeroom. On the garden level, the 50 m2 living room is through with an East-West exposure. It has a balcony to the East and to the West a terrace accessible from the living room thanks to a large bay window. Extended by a 60 m2 garden, the 45 m2 terrace is decorated with an outdoor lounge and a dining area under a pergola, a tiki bar, all without vis-à-vis. The top floor houses three bedrooms including a master suite with a shower room and separate toilet. The entire house was revisited by an interior designer in 2021. The colors are soft, the surfaces have been optimized. Whether in the living rooms or the bedrooms, all the storage has been custom-made. The staircase leading to the ground floor and the floor on this level are made of polished concrete. This property also has reversible air conditioning on the garden level and on the top floor. The garage, laundry room and cellar form a space of approximately 45m2 offering potential for additional development. This bright house with contemporary fittings is ideal for entertaining. RER E: Rosny-sous-Bois 600 m Metro line 11 Information on the risks to which this property is exposed is available on the Géorisques website: ENERGY CLASS: D/CLIMATE CLASS: D Estimated average amount of annual energy expenditure for standard use, established from 2021 prices between EUR18,580 and EUR2,200. Contact: Nathalie RSAC: Bobigny
In detail
House Montreuil (93)
By confirming this form, I agree to the General Usage Terms & Conditions of Figaro Properties.
The data entered into this form is required to allow our partner to respond to your contact request by email/SMS concerning this real estate advertisement and, if necessary, to allow Figaro Classifieds and the companies belonging to its parent Group to provide you with the services to which you have subscribed, e.g. creating and managing your account, sending you similar real estate advertisements by email, proposing services and advice related to your real estate project.
Visit this house
Contact an advisor
By confirming this form, I agree to the General Usage Terms & Conditions of Figaro Properties.
The data entered into this form is required to allow our partner to respond to your contact request by email/SMS concerning this real estate advertisement and, if necessary, to allow Figaro Classifieds and the companies belonging to its parent Group to provide you with the services to which you have subscribed, e.g. creating and managing your account, sending you similar real estate advertisements by email, proposing services and advice related to your real estate project.
Photograph this QR Code with your phone to visit the listing

