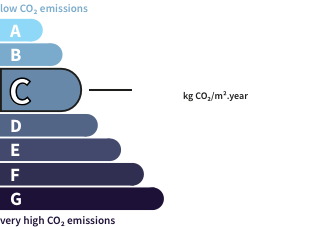- land502 m²
- rooms11
- bedrooms5
- Area260 m²
- Construction1892
- ConditionN/A*
- No of floors3
- ParkingN/A*
- bathroomN/A*
- Shower roomN/A*
- Terrace1
- ExposureSouth-West
- HeatingN/A*
- ToiletN/A*
- KitchenN/A*
- Property taxN/A*
House with terraceEnghien-les-Bains (95) Price : $1,441,400
FAVORITE - ENGHIEN LES BAINS EZRA HOME offers you a magnificent House of Character with Garden, Outbuilding and Exceptional Living Spaces Located in a quiet and residential area, this superb period house from the 1920s will seduce you with its authentic charm, its bright spaces and its high-end services. With a surface area of 260m2, it extends over three levels and includes 6 bedrooms, an independent studio and a garden with a relaxation area. As you pass through an elegant wrought iron gate, you will discover a driveway that can accommodate up to 4 vehicles. The main house, bathed in light, offers you a 50m2 living room with a lounge and a dining room decorated with a period fireplace, old parquet floors and refined moldings. A 40m2 veranda with large bay windows and skylights extends the living space and offers a breathtaking view of the garden. The garden, a true haven of peace, is decorated with a relaxation area ideal for evenings outdoors. The games room on the ground floor offers a friendly space for moments of sharing with family or friends. Upstairs, a landing leads to two large bedrooms, one with a dressing room, as well as a modern bathroom. The second floor includes three additional bedrooms, an office and a shower room with separate toilet. The independent 35m2 studio, ideal for hosting guests, creating a workspace or generating rental income, consists of a living room with open kitchen, a sleeping area and a shower room. It can be easily connected to the main house to enlarge the living space. This unique home, both elegant and functional, offers an exceptional living environment in a sought-after area. Don't miss this rare opportunity!
Its assets
In detail
House with terrace Enghien-les-Bains (95)
By confirming this form, I agree to the General Usage Terms & Conditions of Figaro Properties.
The data entered into this form is required to allow our partner to respond to your contact request by email/SMS concerning this real estate advertisement and, if necessary, to allow Figaro Classifieds and the companies belonging to its parent Group to provide you with the services to which you have subscribed, e.g. creating and managing your account, sending you similar real estate advertisements by email, proposing services and advice related to your real estate project.
Visit this house
Contact an advisor
By confirming this form, I agree to the General Usage Terms & Conditions of Figaro Properties.
The data entered into this form is required to allow our partner to respond to your contact request by email/SMS concerning this real estate advertisement and, if necessary, to allow Figaro Classifieds and the companies belonging to its parent Group to provide you with the services to which you have subscribed, e.g. creating and managing your account, sending you similar real estate advertisements by email, proposing services and advice related to your real estate project.
Photograph this QR Code with your phone to visit the listing

