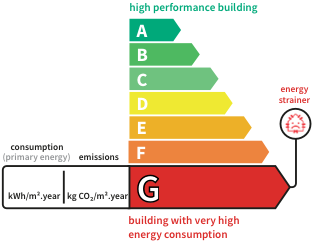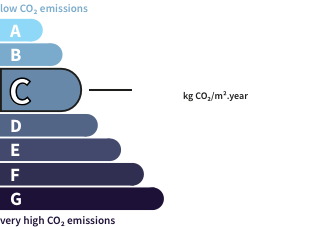- land959 m²
- rooms7
- bedrooms5
- Area250 m²
- Construction1880
- ConditionN/A*
- No of floors3
- ParkingN/A*
- bathrooms5
- Shower roomN/A*
- ExposureSouth-West
- HeatingElectric
- ToiletN/A*
- KitchenN/A*
- Property tax$1,855
HouseMontainville (78) Price : $889,800
Barnes Yvelines is listing:
In the heart of the village of Montainville, this 230m² (2,476 sq ft) old stone house on a 950m² (10,226 sq ft) enclosed plot of land boasting great charm and natural light. The garden offers unobstructed views over the Mareil-sur-Mauldre plain and Crespières.
On the ground floor: A terrace leads to a hall and a kitchen partially open on the dining room. The sunken lounge has an old fireplace and opens onto a terrace and the garden. Large master suite with a walk-in wardrobe and a bathroom.
On the garden level: two independent suites, each of which has a bedroom, a walk-in wardrobe, a large storage area, a shower room and a toilet.
Upstairs: two attic suites, each of which has a bedroom, a large storage area and a bathroom.
Laundry room and large vaulted cellar on the basement level.
The quality and authenticity of the old materials are particularly striking: terracotta floor tiles, old fireplaces, wood panelling and half-timbered walls.
Roof recently redone.
A walled, landscaped garden with unobstructed views over the plain contains stone lean-to buildings used as summer kitchens (bread oven) or sheltered terraces and storage areas.
A garage opens onto a paved courtyard.
A 10-minute drive from Maule and Beynes, where you will find all conveniences. Versailles and Saint Germain en Laye are 30 minutes away, Paris, 45 minutes.
Rare opportunity.
Fees payable by the sellers.
BARNES contact, Nicolas Moirignot: ,000 € Agency fees not included - Agency commission: 4.91%VAT included Agency fees payable by buyer - Montant estimé des dépenses annuelles d'énergie pour un usage standard, établi à partir des prix de l'énergie de l'année 2021 : 6110€ ~ 8320€
In detail
House Montainville (78)
By confirming this form, I agree to the General Usage Terms & Conditions of Figaro Properties.
The data entered into this form is required to allow our partner to respond to your contact request by email/SMS concerning this real estate advertisement and, if necessary, to allow Figaro Classifieds and the companies belonging to its parent Group to provide you with the services to which you have subscribed, e.g. creating and managing your account, sending you similar real estate advertisements by email, proposing services and advice related to your real estate project.
Visit this house
Contact an advisor
By confirming this form, I agree to the General Usage Terms & Conditions of Figaro Properties.
The data entered into this form is required to allow our partner to respond to your contact request by email/SMS concerning this real estate advertisement and, if necessary, to allow Figaro Classifieds and the companies belonging to its parent Group to provide you with the services to which you have subscribed, e.g. creating and managing your account, sending you similar real estate advertisements by email, proposing services and advice related to your real estate project.
Photograph this QR Code with your phone to visit the listing

