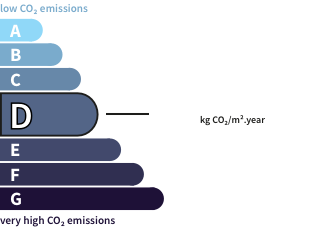- land1.8 ha
- rooms21
- bedrooms9
- Area377 m²
- ConstructionN/A*
- ConditionN/A*
- No of floors2
- ParkingN/A*
- bathroom1
- Shower room2
- Toilets4
- ExposureN/A*
- HeatingGas
- KitchenN/A*
- Property tax$2,493
PropertyBeaune (21) Price : $1,035,500
An illustrious Burgundian property of the Marquis Cérice de Vogüé at the end of the 18th century, this real estate complex, located 15 minutes from Beaune, is built on a plot of more than 1.7 hectares. First discover the main building, which faces the large gate and the driveway lined with majestic trees. By pushing the heavy wooden door you will discover the entrance and its vast stone staircase, on your right the reception room is separated from the kitchen and the laundry area. On the left, an office, a shower room, a toilet and the boiler room complete this level before accessing the large garage. You will take the imposing stone staircase to access the first floor, divided into two volumes with on one side a landing serving two beautiful bedrooms and a toilet with water point and on the other a landing serving two bedrooms again, one with its private dressing room. The original materials, terracotta tiles, moldings, baseboards and beautiful doors will delight lovers of authenticity. The attic on the whole, easy to access, retains three sitting dogs out of the five that the building originally had. The through entrance of the building opens to the rear to access the park, the most wooded part of the property plot extending in total over 17,500m2. Perpendicular to the main house is the annex, an independent building converted into two dwellings. On the ground floor, under Cistercian vaults, the first apartment includes a large open living room with kitchenette and an imposing fireplace, all on almost 50m2 with Burgundy stone flooring, two bedrooms and a shower room with toilet and a laundry room complete the accommodation. The rear access to the garden will take you to the area where the lake is located. You will access the accommodation on the first floor via a separate entrance located on the side of the building. The beautiful wooden staircase leads to a landing with storage space and an old door to enter the living room of over 40m2 with open kitchen area. Three bedrooms, a bathroom and a toilet complete the accommodation. As in the main building, a beautiful attic on the top floor would further increase the volumes. Numerous outbuildings, former stables, are scattered across the plot around the orchard, the fishpond, the park... thus offering numerous possibilities... additional information on request. Dorothée LOZACHMEUR - - EI Commercial Agent RSAC Dijon 822 304 713. 'Information on the risks to which this property is exposed is available on the Géorisques website: www.georisques.gouv.fr'.
In detail
Property Beaune (21)
By confirming this form, I agree to the General Usage Terms & Conditions of Figaro Properties.
The data entered into this form is required to allow our partner to respond to your contact request by email/SMS concerning this real estate advertisement and, if necessary, to allow Figaro Classifieds and the companies belonging to its parent Group to provide you with the services to which you have subscribed, e.g. creating and managing your account, sending you similar real estate advertisements by email, proposing services and advice related to your real estate project.
Visit this property
Contact an advisor
By confirming this form, I agree to the General Usage Terms & Conditions of Figaro Properties.
The data entered into this form is required to allow our partner to respond to your contact request by email/SMS concerning this real estate advertisement and, if necessary, to allow Figaro Classifieds and the companies belonging to its parent Group to provide you with the services to which you have subscribed, e.g. creating and managing your account, sending you similar real estate advertisements by email, proposing services and advice related to your real estate project.
Photograph this QR Code with your phone to visit the listing

