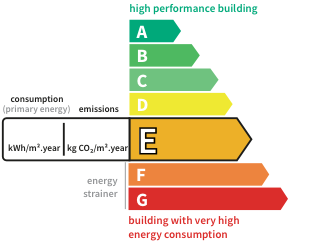- land720 m²
- rooms10
- bedrooms5
- Area370 m²
- ConstructionN/A*
- ConditionN/A*
- ParkingN/A*
- bathroomN/A*
- Shower room2
- Toilets3
- ExposureN/A*
- HeatingGas
- KitchenN/A*
- Property taxN/A*
PropertySaumur (49) Price : $897,500
In a small historic town in Anjou, an 18th-century townhouse with a garden. The townhouse - specifically its entrance door, garage, and boiler room - faces a square in the city center landscaped with rose bushes and topiaries. Numerous shops, including pharmacies, bakeries, and banks, among others, can be found in this part of town. At the back, the house opens onto a terrace paved with ancient cobblestones and a lawn, enclosed by walls, featuring a small outbuilding, a well, and a small corner pavilion made of tuffeau stone.
Built with lime plastered stone and rubble, the residence spans one level above the ground floor and consists of three sections that have been reconfigured over the centuries. The central section, with a single bay, is slightly advanced compared to the lateral sections. On the street side, the ground floor and the upper floor topped with an attic and a slate roof, rise above a basement that houses the garage, the boiler room, and a cellar. The front facade, made of stone, is coated with a beige-colored plaster and adorned with cornerstones, molded cornices and window sills, sculpted window frames, an entrance, a garage door, straight windows on the upper floor, arched windows on the attic, and louvered shutters. The rear facade of the central section is made of tuffeau stone, coated with an orange-ocher plaster, with matching window frames, cornerstones, cornices, and dormer windows. This facade has recently been restored.
The gable roofs, covered in slate, are adorned with dormer windows, each topped with a triangular pediment in the two sections on the left, featuring frames sculpted in stone in the left section and a more understated design in the right section.
In detail
Property Saumur (49)
By confirming this form, I agree to the General Usage Terms & Conditions of Figaro Properties.
The data entered into this form is required to allow our partner to respond to your contact request by email/SMS concerning this real estate advertisement and, if necessary, to allow Figaro Classifieds and the companies belonging to its parent Group to provide you with the services to which you have subscribed, e.g. creating and managing your account, sending you similar real estate advertisements by email, proposing services and advice related to your real estate project.
Visit this property
Ask for more information to:
Three generations have succeeded one another since 1924 in the development of a national network specialized in the sale of character buildings. Castles, historic dwellings, manors, priories, hun... Read more
Contact an advisor
By confirming this form, I agree to the General Usage Terms & Conditions of Figaro Properties.
The data entered into this form is required to allow our partner to respond to your contact request by email/SMS concerning this real estate advertisement and, if necessary, to allow Figaro Classifieds and the companies belonging to its parent Group to provide you with the services to which you have subscribed, e.g. creating and managing your account, sending you similar real estate advertisements by email, proposing services and advice related to your real estate project.
Photograph this QR Code with your phone to visit the listing

