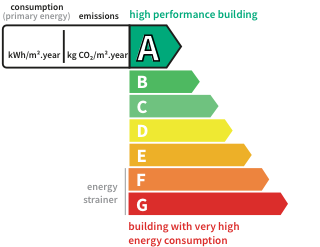- land9,717 m²
- rooms7
- bedrooms5
- Area187 m²
- Construction1980
- ConditionN/A*
- parkings5
- bathrooms2
- Shower roomN/A*
- Toilets2
- ExposureSouth
- HeatingN/A*
- KitchenEquipped
- Property tax$672
Villa with poolSalies-de-bearn (64) Price : $729,600
Salies de Béarn , a historic town built a long time ago (17th, 18th century) coils like a snail around its salt spring. Its half-timbered houses, Le Saley which crosses it, have given it the pretty nickname: 'La venise Béarnaise'. (see: guide-bearn-pyrenees.com) 5 mins away: The thermal baths, very famous for their many benefits, frequented almost all year round, have welcomed many personalities. They are for this magnificent villa, a financial asset if you wish to offer guest rooms. She has everything to seduce you! Thanks to a solar installation of 36 panels developing 15,840w with battery storage, you are completely independent. (consumption 0? for more than a year), but existing and working EDF meter. So we visit? Ground floor: Upon entering, a large living room of approximately 52m2 welcomes you. The fireplace invites to beautiful evenings in front of its outbreaks. The fully equipped kitchen awaits his or her Chef. Let's continue with the two bedrooms with comfortable surfaces, equipped with cupboards. The bathroom with bath and shower, a toilet. Floor: A bathroom, a toilet, 3 bedrooms, one of which is large (approximately 22m2) with a balcony, its view of the garden and its salt-water swimming pool (8X4, depth of 1m to 1m90). Two beautiful attics (well insulated) are ready to be converted to provide you with additional space. The exteriors are superbly flowered and planted with trees. The plus: garden and fruit trees. Two outbuildings, an 8500L rainwater recovery tank. The garage, the laundry room, the technical room, do not leave without an admiring 'oh' by their surfaces and their interviews. There is also the possibility of building 20% of its current living area which borders on 200m2. I won't tell you more, come and admire it at the top of its hill, with a view of the Pyrenees chain depending on the weather... Come in! You will be at home!!! The ocean is less than 45 minutes away. The ski slopes are at 1:30. 4km away: The golf course, the swimming pool, the thermal baths and their many activities... But also, you will find 1.5km away, various shops, doctors, medical offices, schools (school bus service 500m from the house). The surroundings with Abbeys, Castles, Churches, Museums, the greenway.... Calm, serenity, no nuisance, a real treat for nature lovers. AND... a little extra? The Baker brings you your fresh bread every morning in front of the house. The climate is classified as 'climate of the mountain margins' ENERGY CLASS: A 66 kWh2/year CLIMATE CLASS: A 2kgCO2/m2/year Estimated amount of annual energy expenditure for standard use: between 670 euros and 906 euros/year Date of referencing of energy prices used to establish this estimate: indexed to January 1, 2021 (subscriptions included). ZERO Euros WITH SOLAR PANELS for over 1 year Price: 695,000 euros Purchaser charge fees included of 10,000 euros. French side Franco-Belgian-International network of agencies and commercial agents. Information on the risks to which this property is exposed is available on the Georisques website: www.georisques.gouv.fr This real estate announcement was written, under the editorial responsibility of Marie-Pierre Leroux Tel: , Independent real estate commercial agent of the SARL Côté France (without holding funds), the commercial agent registered with the Bayonne RSAC under the number: 489 568 352, holder of the valid real estate canvassing card NoACD until 01/15/2024, on behalf of SARL Côté France. www.cotefranceimmo.f Côté France Immobilier - Réseau Immobilier Franco Belge International - Des conseillers du Nord au Sud de la France et 4 agences à votre service www.cotefranceimmo.fr
Its assets
- Pool
- Garage & Parking
- Handicapped Accessible
- Fireplace
In detail
Villa with pool Salies-de-bearn (64)
By confirming this form, I agree to the General Usage Terms & Conditions of Figaro Properties.
The data entered into this form is required to allow our partner to respond to your contact request by email/SMS concerning this real estate advertisement and, if necessary, to allow Figaro Classifieds and the companies belonging to its parent Group to provide you with the services to which you have subscribed, e.g. creating and managing your account, sending you similar real estate advertisements by email, proposing services and advice related to your real estate project.
Visit this villa
Contact an advisor
By confirming this form, I agree to the General Usage Terms & Conditions of Figaro Properties.
The data entered into this form is required to allow our partner to respond to your contact request by email/SMS concerning this real estate advertisement and, if necessary, to allow Figaro Classifieds and the companies belonging to its parent Group to provide you with the services to which you have subscribed, e.g. creating and managing your account, sending you similar real estate advertisements by email, proposing services and advice related to your real estate project.
Photograph this QR Code with your phone to visit the listing

