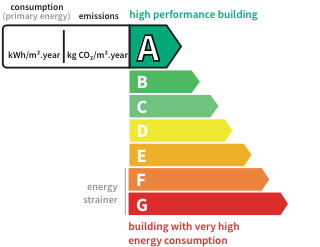- land1,036 m²
- rooms6
- bedrooms4
- Area137 m²
- Construction2022
- ConditionN/A*
- ParkingN/A*
- bathrooms2
- Shower room1
- Toilets2
- Terrace1
- ExposureSouth-East
- HeatingN/A*
- KitchenAmerican-style
- Property taxN/A*
House with pool and terraceBuellas (01) Price : $550,600
BUELLAS - SURE HEARTSTROKE - ARCHITECT'S HOUSE Located in the charming village of Buellas, I invite you to come and discover this magnificent single-story villa built in 2022, with a living area of 137 m² and a usable area of 183 m², all on a 1036 m² plot, not in a subdivision, enclosed and landscaped. You will be charmed by its features, its brightness, its volumes, and the quality of construction. To begin, we have an entrance with storage, which leads to a living space of over 60 m² including a living room, a dining room, and an open kitchen with a central island. This living area is bathed in light, notably thanks to the two large bay windows (5m and 2.40m) opening onto the terrace. You will easily enjoy the kitchen and its equipment, from which you can access a pleasant covered terrace of 15 m² facing Southwest. The room has triple exposure and boasts a stunning ceiling height. Furthermore, the bay windows leading outside are equipped with adjustable solar protection systems (BSO), allowing for bright light in the house even during high temperatures; you won't have to shut yourself in darkness as with traditional roller shutters. We have a parents' space distinct from the children's area, which includes a bedroom with direct access to the covered terrace, a dressing room, and a bathroom with an Italian shower and a suspended toilet. The children's area features three spacious bedrooms (10.20 m², 11.30 m², 11.35 m²) with built-in wardrobes, a bathroom with double sinks, and a Japanese suspended toilet with a wash basin. For storage, there is a laundry room of 7.85 m² that gives access to the 37 m² garage, which has a sectional door of 5 meters. From the laundry room, you will have access to a covered porch that leads to the terrace area, ideal for hanging laundry or storing a barbecue or other items... The exterior of the house will charm you; the plot is fully enclosed and landscaped, with every detail considered. We have an electric gate, the terraces feature stone carpet finish, outdoor lighting, a dug-in swimming pool, and a heated jacuzzi. The swimming pool measures 8m x 3.5m with a depth of 1.50m, and the jacuzzi measures 2.5m x 2.5m. There is a lawn mower robot with an underground cable. The house is connected to the mains drainage, with aluminum bay windows, aluminum joinery, electric roller shutters and BSO, heating by heat pump (Air/Air; the house is air-conditioned in summer), hot water produced by a thermodynamic tank, home automation, a motorized gate, insulation in the ceiling 50cm blown, fiber optic?. The owners commit, for the day of the final sale, to install slats on the South side of the fence to cut off the only existing overlook (possibility of planting flowerbeds on the embankment on the South side), to place finishing gravel in the courtyard and sidewalks, and to finish with stone carpet in front of the main entrance of the house. Close to BOURG EN BRESSE and Saint Denis les Bourg, you will find it easy to move around the main roadways. For more information, do not hesitate to contact me at Fees charged to the seller Your commercial agent 3G IMMO on site EI - Simon RAFFOURT Registered at the RSAC of BOURG EN BRESSE 817 393 457, Tel: , Site 3gimmo: According to article L.561.5 of the Monetary and Financial Code, for the organization of the visit, you will be asked to present an identity document. Information on the risks to which this property is exposed is available on the GÉORISQUES website: www.georisques.gouv.fr
This description has been automatically translated from French.
Its assets
In detail
House with pool and terrace Buellas (01)
By confirming this form, I agree to the General Usage Terms & Conditions of Figaro Properties.
The data entered into this form is required to allow our partner to respond to your contact request by email/SMS concerning this real estate advertisement and, if necessary, to allow Figaro Classifieds and the companies belonging to its parent Group to provide you with the services to which you have subscribed, e.g. creating and managing your account, sending you similar real estate advertisements by email, proposing services and advice related to your real estate project.
Visit this house
Contact an advisor
By confirming this form, I agree to the General Usage Terms & Conditions of Figaro Properties.
The data entered into this form is required to allow our partner to respond to your contact request by email/SMS concerning this real estate advertisement and, if necessary, to allow Figaro Classifieds and the companies belonging to its parent Group to provide you with the services to which you have subscribed, e.g. creating and managing your account, sending you similar real estate advertisements by email, proposing services and advice related to your real estate project.
Photograph this QR Code with your phone to visit the listing

