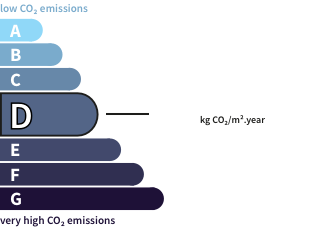- land1,770 m²
- rooms12
- bedrooms8
- Area300 m²
- ConstructionN/A*
- ConditionN/A*
- parkings2
- bathroom1
- Shower room6
- Toilets4
- Terrace1
- ExposureSouth
- HeatingN/A*
- KitchenEquipped
- Property taxN/A*
House with pool and terraceAix-en-Provence (13) Price : $2,695,500
17th century mansion, architecture known as the ''Tesdeschi'', of 300 m² on 3 levels on a plot of 1770 m².
Located in a secure residence 1.2 km from the centre of Aix-en-Provence, schools, colleges and high school.
Through a superb carved wooden door, you enter a double living room of 80 m², the first with coffered ceiling and marble fireplace, revealing the second living room bathed in light through its arched bay windows linking to the garden and further on to the pool.
A kitchen and an office, or spare bedroom, complete this level.
The first floor has four spacious bedrooms, each with its own shower room, and a large terrace extends this level.
Fireplaces, French-style ceilings and pink tiled floors give the house a softness that can be found in Tuscan palaces.
The top floor offers three bedrooms, a bathroom and a very spacious master suite.
Mixed oil and reversible A/C heating in the bedrooms.
The park with its centuries-old trees is an invitation to relax, with a traditional 11x4m heated saltwater swimming pool, an outbuilding with gym and infrared sauna.
Double garage of 62 m² with fast charging station, parking spaces.
Automatic watering, robot lawnmower, alarm, fibre. Les honoraires d'agence sont à la charge de l'acquéreur, soit 3,60% TTC du prix hors honoraires.
Le Diagnostic de Performance Énergétique(DPE) a été réalisé selon une méthode valable mais non fiable et non-opposable.
Les informations sur les risques auxquels ce bien est exposé sont disponibles sur le site Géorisques : www. georisques. gouv. fr.
Contact your local agent, Pierre BECK, AIX EN PROVENCE, Optimhome Associate Estate Agent at – More information on (ref 562802)
Its assets
In detail
House with pool and terrace Aix-en-Provence (13)
By confirming this form, I agree to the General Usage Terms & Conditions of Figaro Properties.
The data entered into this form is required to allow our partner to respond to your contact request by email/SMS concerning this real estate advertisement and, if necessary, to allow Figaro Classifieds and the companies belonging to its parent Group to provide you with the services to which you have subscribed, e.g. creating and managing your account, sending you similar real estate advertisements by email, proposing services and advice related to your real estate project.
Visit this house
Contact an advisor
By confirming this form, I agree to the General Usage Terms & Conditions of Figaro Properties.
The data entered into this form is required to allow our partner to respond to your contact request by email/SMS concerning this real estate advertisement and, if necessary, to allow Figaro Classifieds and the companies belonging to its parent Group to provide you with the services to which you have subscribed, e.g. creating and managing your account, sending you similar real estate advertisements by email, proposing services and advice related to your real estate project.
Photograph this QR Code with your phone to visit the listing

