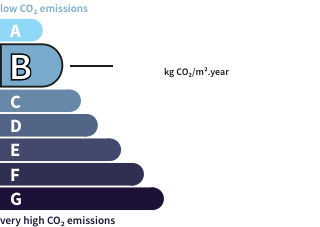- land1,750 m²
- rooms6
- bedrooms4
- Area180 m²
- ConstructionN/A*
- ConditionN/A*
- ParkingN/A*
- bathrooms3
- Shower roomN/A*
- Toilets3
- ExposureN/A*
- HeatingHeat pump
- KitchenEquipped
- Property taxN/A*
HouseAix-en-Provence (13) Price : $675,400
Cadenet village, shops and bus within walking distance for this charming house of approximately 180 m2 of living space on a landscaped plot of 1750 m2 with a free-form Diffazur swimming pool. Stunning panoramic view up to Sainte Victoire and no overlooking neighbors. It consists of: - On the first level, a spacious living room - dining room with exposed beams and a stone fireplace, an independent fully equipped kitchen. These living rooms open onto the exterior, benefiting from the exceptional view and access to various shaded terraces. A master suite with dressing room, bathroom, and separate toilet complete this level. - Upstairs there is another suite leading to a solarium; a shower room and its toilet. - The garden level offers a large 2/3 room apartment communicating with the house or with an independent entrance on the garden side. It consists of an open kitchen to the living room, a bedroom, a dressing room, a shower room, and a separate toilet. Laundry room and cellar. Possibility to accommodate 2 families or for rental. The free-form swimming pool, surrounded by a lush garden, its terraces and its view represent an additional living space during sunny days. The house is full of charm and very bright. Exposed beams, stone fireplace, numerous terraces articulating around the flowering garden. A workshop that can serve as an independent office has been built recently. Tree-lined parking inside the property. Possibility of extension with urban planning approval. Contact Sandrine NOÉ (commercial agent EI) L'Agence d'Aix en Provence 6, cours Mirabeau 13100 Aix en Provence Fees to be borne by the seller Sandrine NOE (EI) Commercial Agent - RSAC Number: - .
This description has been automatically translated from French.
In detail
House Aix-en-Provence (13)
By confirming this form, I agree to the General Usage Terms & Conditions of Figaro Properties.
The data entered into this form is required to allow our partner to respond to your contact request by email/SMS concerning this real estate advertisement and, if necessary, to allow Figaro Classifieds and the companies belonging to its parent Group to provide you with the services to which you have subscribed, e.g. creating and managing your account, sending you similar real estate advertisements by email, proposing services and advice related to your real estate project.
Visit this house
Contact an advisor
By confirming this form, I agree to the General Usage Terms & Conditions of Figaro Properties.
The data entered into this form is required to allow our partner to respond to your contact request by email/SMS concerning this real estate advertisement and, if necessary, to allow Figaro Classifieds and the companies belonging to its parent Group to provide you with the services to which you have subscribed, e.g. creating and managing your account, sending you similar real estate advertisements by email, proposing services and advice related to your real estate project.
Photograph this QR Code with your phone to visit the listing

