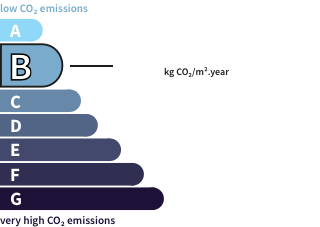- land750 m²
- rooms5
- bedrooms4
- Area190 m²
- Construction1880
- ConditionN/A*
- parkings2
- bathroomN/A*
- Shower roomN/A*
- Terrace1
- ExposureN/A*
- HeatingN/A*
- ToiletN/A*
- KitchenN/A*
- Property tax$824
House with pool and terraceSaintes (17) Price : $314,900
Located near Pons, on the strategic axis Saintes, Cognac and Jonzac, this authentic village Charentaise has been renovated to provide a comforting family cocoon. Hidden behind its wooden fence, the property is built on a plot of 750 m2 and offers approximately 190 m2 of living space. The entrance opens directly onto a large, bright living room of 54 m2, adorned with exposed stone, a fireplace and an old stone sink that accentuate the charm of this living room. Access to the 70 m2 wooden terrace is via the bay window and extends the living area in fine weather. The conviviality of this terrace is enhanced by the semi-buried swimming pool (7x3). A large fitted and equipped kitchen of 25 m2 is the centerpiece of the house with an island as a central gathering point. A storeroom and toilet complete this dining area. Upstairs, the refined decoration and the finishes of each room give off a warm atmosphere. This sleeping area consists of three bedrooms with a bathroom and a beautiful, neat master suite with private bathroom and dressing room. The exterior is divided into two parts on the front and back of the house. After some finishing touches to the garden and the facade on the back, the space will become a very cozy setting. An additional advantage of this property: a cellar with external access allowing additional storage. The proximity of the motorway and the train station 7 minutes away will make it easy for you to get around. ENERGY CLASS: D / B CLIMATE CLASS: - Estimated average amount of annual energy expenditure for standard use, established from 2021 energy prices: between EUR1,944 and EUR2,630 Full photo report on our Espaces Atypiques Charente-Maritime website. Contact: Sonia LEROUX -
Its assets
In detail
House with pool and terrace Saintes (17)
By confirming this form, I agree to the General Usage Terms & Conditions of Figaro Properties.
The data entered into this form is required to allow our partner to respond to your contact request by email/SMS concerning this real estate advertisement and, if necessary, to allow Figaro Classifieds and the companies belonging to its parent Group to provide you with the services to which you have subscribed, e.g. creating and managing your account, sending you similar real estate advertisements by email, proposing services and advice related to your real estate project.
Visit this house
Contact an advisor
By confirming this form, I agree to the General Usage Terms & Conditions of Figaro Properties.
The data entered into this form is required to allow our partner to respond to your contact request by email/SMS concerning this real estate advertisement and, if necessary, to allow Figaro Classifieds and the companies belonging to its parent Group to provide you with the services to which you have subscribed, e.g. creating and managing your account, sending you similar real estate advertisements by email, proposing services and advice related to your real estate project.
Photograph this QR Code with your phone to visit the listing

