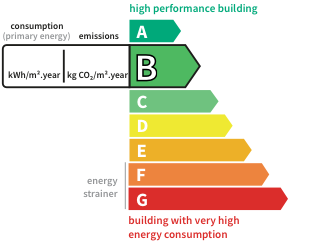- land2,740 m²
- rooms7
- bedrooms4
- Area163 m²
- Construction1950
- ConditionN/A*
- parkings8
- bathroomN/A*
- Shower room3
- Toilets2
- Terraces2
- ExposureN/A*
- HeatingHeat pump
- KitchenAmerican-style
- Property tax$2,219
House with terraceSaint-Georges-de-Didonne (17) Price : $818,800
Located in Saint-Georges-de-Didonne, a true jewel at the gateway to the Atlantic where the forest extends harmoniously to the shore, this carefully renovated Sixties is revealed in a charming authentic village with a seaside atmosphere in all season for an everyday life with a unique taste.
The elegance of this villa extends over approximately 163 m2 spread over two levels, at the end of a discreet driveway surrounded by greenery, all on a wooded plot of more than 2,700 m2. Designed with inverted living spaces, the 44 m2 reception room on the first floor opens up a breathtaking perspective of the wooded garden. The large bay windows with pockets recede to give way to indoor-outdoor living, where the suspended terrace welcomes warm moments, from breakfast to cocktail dinners.
The kitchen, fitted and equipped, is accompanied by a large dining area with a large table ideal for convivial moments. The cozy living room invites you to relax. A spacious bedroom of more than 27m2 also occupies this floor, with the possibility of transforming it into two bedrooms, as fitted in the past with the long balcony. A modern bathroom and a WC complete this level, providing comfort and functionality in a peaceful and intimate setting.
The lower level, on the garden level, is dedicated to sleeping areas and moments of relaxation. A television lounge, bathed in light thanks to its large bay windows, opens onto the summer dining terrace and a sheltered summer kitchen, thus offering a perfect outdoor setting. The jacuzzi completes this outdoor space, adding a touch of well-being to this property designed for a refined art of living.
This level includes three comfortable bedrooms, including a suite with an integrated bathroom, perfect for maintaining privacy. A second bathroom with walk-in shower and a separate Japanese toilet bring a touch of modernity and comfort. An annex room, dedicated to the boiler room and equipped with a storage space, completes this functional floor, designed for everyday use.
Located in a residential area, this villa surrounded by a wooded park is a real playground for the youngest. Here, imagination comes to life: setting up a cabin, pitching a tent for Indian games or reliving the adventures of Robinson Crusoe. Everything becomes possible, in the heart of nature and close to the beaches 300m away. A haven of tranquility and pleasure, ideal for receptions with family or friends, to discover without delay.
ENERGY CLASS: ?B' / CLIMATE CLASS: ?A'. Estimated average amount of annual energy expenditure for standard use, established based on energy prices for the year 2021: between euros840 and euros1200.
Complete photo report on our Espaces Atypicals Charente-Maritime website.
Contact: Olivier GÉRARD -
Commercial agent (EI) RSAC Saintes n° 529 207 938
Its assets
- Terrace
- Garage & Parking
In detail
House with terrace Saint-Georges-de-Didonne (17)
By confirming this form, I agree to the General Usage Terms & Conditions of Figaro Properties.
The data entered into this form is required to allow our partner to respond to your contact request by email/SMS concerning this real estate advertisement and, if necessary, to allow Figaro Classifieds and the companies belonging to its parent Group to provide you with the services to which you have subscribed, e.g. creating and managing your account, sending you similar real estate advertisements by email, proposing services and advice related to your real estate project.
Visit this house
Contact an advisor
By confirming this form, I agree to the General Usage Terms & Conditions of Figaro Properties.
The data entered into this form is required to allow our partner to respond to your contact request by email/SMS concerning this real estate advertisement and, if necessary, to allow Figaro Classifieds and the companies belonging to its parent Group to provide you with the services to which you have subscribed, e.g. creating and managing your account, sending you similar real estate advertisements by email, proposing services and advice related to your real estate project.
Photograph this QR Code with your phone to visit the listing

