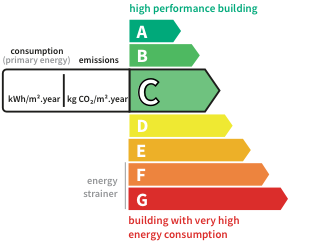- land530 m²
- rooms7
- bedrooms4
- Area229 m²
- Construction1576
- ConditionN/A*
- No of floors2
- Parking1
- bathroomN/A*
- Shower room3
- Toilets4
- Terrace1
- ExposureSouth-North
- HeatingRadiators
- KitchenEquipped
- Property tax$2,464
House with terraceLagord (17) Price : $1,059,800
16th-century architecture, this former priory steeped in history offers 244 m2 of living space on a 529 m2 plot, just 10 minutes from the city center of La Rochelle.
Built in 1576, its architecture has retained many codes of the post-medieval era, starting with the main entrance door of the house, framed by two stone pilasters topped with a polygonal pediment at the center, through which natural light filters. It opens into a separate vestibule that leads on one side to the ground-floor living areas and on the other to the original wooden staircase serving the sole floor of the residence. Echoing this, a secondary curved opening helps to rhythm the facade, whose thick walls of rough stone are intermingled with dressed stone that adorns the frames and sills of the windows. The building has undergone several transformations over the centuries. Successively a place of worship and then a farm, it has now been transformed into a primary residence while preserving its main historical attributes. It has recently undergone a thorough energy renovation and has thus been completely modernized by an architect. On the ground floor, while the reception rooms have changed little in appearance, the beams and ironwork have been restored, as has the stone fireplace in the Louis XV style, whose tones blend perfectly with the terracotta tiles. The whole is enhanced by a central rose window in star mosaic. In sequence, the kitchen offers a volume of 27 m2 allowing for a dining area and opens onto the covered terrace and its garden. The wing of the house contains a small bedroom with an adjoining shower room and a technical space; a study overlooking the garden completes this first level. Upstairs, the three large bedrooms dressed in parquet benefit from a beautiful ceiling height thanks to the sloping ceilings. The master suite has its own shower room, while the other two bedrooms share the third shower room. The house extends into its outdoor spaces; set in the center of the plot, it benefits from a double garden. The first offers two parking spaces and a covered area. The second, facing full south and sheltered from prying eyes, has a travertine terrace running the length of the building and allows for the installation of a swimming pool.
A unique place fully restored in accordance with the rules of the art, to live in a small piece of History.
Its assets
- Terrace
- Garage & Parking
- Fireplace
In detail
House with terrace Lagord (17)
By confirming this form, I agree to the General Usage Terms & Conditions of Figaro Properties.
The data entered into this form is required to allow our partner to respond to your contact request by email/SMS concerning this real estate advertisement and, if necessary, to allow Figaro Classifieds and the companies belonging to its parent Group to provide you with the services to which you have subscribed, e.g. creating and managing your account, sending you similar real estate advertisements by email, proposing services and advice related to your real estate project.
Visit this house
Contact an advisor
By confirming this form, I agree to the General Usage Terms & Conditions of Figaro Properties.
The data entered into this form is required to allow our partner to respond to your contact request by email/SMS concerning this real estate advertisement and, if necessary, to allow Figaro Classifieds and the companies belonging to its parent Group to provide you with the services to which you have subscribed, e.g. creating and managing your account, sending you similar real estate advertisements by email, proposing services and advice related to your real estate project.
Photograph this QR Code with your phone to visit the listing

