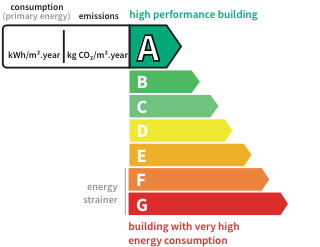- land566 m²
- rooms6
- bedrooms4
- Area140 m²
- Construction2022
- ConditionN/A*
- Parking1
- bathrooms2
- Shower roomN/A*
- Toilets3
- Terrace1
- ExposureSouth
- HeatingN/A*
- KitchenAmerican-style
- Property taxN/A*
House with pool and terraceMontpellier (34) Price : $833,400
Montpellier - PBI Only
In the Occitanie region, the Hérault département is home to municipalities with a rich historical heritage. Like this typically Languedoc commune, imbued with medieval charm, where the towers of the château des Comtes de Turenne stand out.
Let's take a look at this contemporary villa. It offers 140 m² of living space on 566 m² of land. Situated in a quiet, residential area, with endless vineyards and garrigues on the horizon.
As soon as you enter the house, you'll discover a warm, luminous atmosphere in the main living area, which spans around 70 m² and opens onto the terrace, extended by the turquoise blue of the swimming pool. Connecting the kitchen to the dining room and living room is a strong modern trend in this interior design. Forming a single unit with the reception rooms, this space is in the middle of a double injunction: to blend in with the décor, without giving up everything that makes it functional, which allows us to imagine all the pleasant moments of conviviality that it will offer us. The living room is generous and welcoming, combining timelessness and elegance in a soothing white and beige décor. The choice of materials, particularly for the floors throughout the villa, which feature large tiles imitating marble, has been perfectly mastered. The private areas give each occupant privacy, comfort and relaxation. The master suite with en suite shower room has direct access to the terrace. A study completes this level. Upstairs, 3 bedrooms share a comfortable bathroom, two of which open onto a terrace overlooking the garden, pool and surrounding countryside.
Tucked away from prying eyes, the garden, planted and landscaped with great refinement, enjoys a panorama that extends well beyond the property boundary thanks to the surrounding vegetation consisting mainly of vines and garrigue. An inspiring place with rigorous, coherent architecture set in the bowels of a breathtaking natural setting.
The Plus: Built in 2022. Ten-year and structural damage insurance. A garage of around 30 m². The landscaped garden has obviously been designed to facilitate a comfortable quality of life with minimal maintenance. An unspoilt, residential setting with all amenities nearby. 10 km west of Montpellier.
Our Opinion: La Carte Postale - This place dedicated to family life will enable you to draw the ellipse that conceals all your aspirations.
® ANY INSPIRATION, MODIFICATION, REPRODUCTION IS PROHIBITED - REGISTERED TRADEMARK
'An Authentic and Contemporary Vision of Luxury Real Estate.' Franck Ballester
Chrystele Guigui
Its assets
In detail
House with pool and terrace Montpellier (34)
By confirming this form, I agree to the General Usage Terms & Conditions of Figaro Properties.
The data entered into this form is required to allow our partner to respond to your contact request by email/SMS concerning this real estate advertisement and, if necessary, to allow Figaro Classifieds and the companies belonging to its parent Group to provide you with the services to which you have subscribed, e.g. creating and managing your account, sending you similar real estate advertisements by email, proposing services and advice related to your real estate project.
Visit this house
Ask for more information to:
PIERRES-BLANCHES IMMOBILIER Luxury Real Estate Brand Cabinet PIERRES-BLANCHES is a luxury real estate brand. We are committed to providing a unique customer experience, based on our three core p... Read more
Contact an advisor
By confirming this form, I agree to the General Usage Terms & Conditions of Figaro Properties.
The data entered into this form is required to allow our partner to respond to your contact request by email/SMS concerning this real estate advertisement and, if necessary, to allow Figaro Classifieds and the companies belonging to its parent Group to provide you with the services to which you have subscribed, e.g. creating and managing your account, sending you similar real estate advertisements by email, proposing services and advice related to your real estate project.
Photograph this QR Code with your phone to visit the listing

