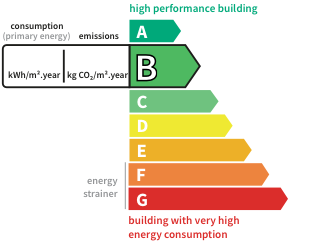- land8,946 m²
- rooms12
- bedrooms8
- Area277 m²
- ConstructionN/A*
- ConditionN/A*
- Parkingyes
- bathrooms7
- Shower roomN/A*
- ExposureN/A*
- HeatingCentral
- ToiletN/A*
- KitchenN/A*
- Property taxN/A*
House with gardenPlaudren (56) Price : $766,400
Luxury Country House, mill & lake. 8 beds. 9 bathrooms. 3 lounges & 3 kitchens. Potential B&B / gîte business.
A prestigious country estate, now a family home, also the ideal venue for a commercial venture.
Just 15kms from Vannes and the Gulf of Morbihan, this impressive property boasts a 19th century flour mill and cider press. A hectare of land is bordered by woodland. The interiors are of an equally high standard in a style befitting their exquisite setting.
MAIN RESIDENCE (ON LEFT)
GROUND FLOOR
Entrance hall 10 m²
Lounge / dining / reception room with overhead mezzanine & underfloor heating 50 m²
WC with hand basin 2.3 m²
Boiler room 5.5 m²
Kitchen equipped to a professional standard in stainless steel 12 m²
Laundry & linen room 3 m²
2 part storage room acting as larder & additional fridge/freezer space
with WC 5,6 m²
FIRST FLOOR
Bedroom 1 with ensuite shower room comprising shower cubicle, sink & WC 14 m²
Bedroom 2 with ensuite shower room comprising shower, sink & vanity unit & WC 11.5 m²
Large mezzanine overlooking the reception room below currently acting as a lounge area 28 m²
SECOND FLOOR – SELF-CONTAINED STUDIO APARTMENT 18 m²
Open plan double bedroom
Open plan kitchenette
WC & hand basin
Shower
Storage area
ADJOINING HOUSE accessible via an internal door
GROUND FLOOR
Sitting-dining room with woodburner. This room has 2 glass panelled doors which open onto a raised, enclosed wooden decking area. 22 m²
Overlooking open plan, fully equipped kitchen
Utility room with door leading out to the rear of the property where there is a private area 4 m²
Bedroom 4 11 m²
Shower room (servicing bedroom 4) with shower, WC, sink & vanity unit & heated towel rail 6 m²
Bedroom 5 10 m²
Ensuite bathroom with both bathtub & separate shower, WC, sink & vanity unit 6m²
FIRST FLOOR
Corridor with under eave storage
Bedroom 6 with ensuite shower room & WC 12 m²
Bedroom 7 with recessed, arched window 11 m²
Bedroom 8 9,5 m²
Family bathroom compromising bathtub, separate shower, WC, hand basin & heated towel rail 4,4 m²
BASEMENT
Additional storage space or spacious wine cellar
*** The adjoining house can be used as self-contained accommodation, incorporated into the main residence’s living space or divided up into separate ground floor gîte & first floor family suite. It can therefore operate as part of the B&B activity, as a superior standard gîte or full-time family home. All bedrooms enjoy views over the countryside. ***
To summarise…
**8 bedrooms
**7 bathrooms
**10 WCs
MILL
The mill consists of three floors over 250 m². The original workings & a cider press, used within the last 20 years, remain in place. The condition of the internals is quite astonishing considering its age. There is a ground floor extension currently acting as a storage and workshop space.
Potentially this could be converted into further accommodation whether owners’ accommodation or to be rented. Likewise, it could provide the ideal surroundings for a conference hall, art gallery, workshop, yoga studio, language, crafts or cookery courses… The possibilities are endless.
OUTBUILDING
An independent wooden clad garage.
EXTERNALS
A long, iron gated driveway adds a certain grandeur befitting this quite stunning property. It leads through substantial grounds bordered by woodland, past the lake, to the main frontage comprising two terraces; a large area perfect for al fresco dining & summer events. There is ample parking and a further private garden to the side of the property.
. *** FURTHER DETAILS AVAILABLE ON REQUEST ***
LOCATION
2-3 km shops, bakery, restaurants, bars
14 km Walled, mediaeval city of Vannes & TGV station
20 km – Nearest beach at Séné
79 km – Rennes airport
98 km – Nantes airport
119 km Dinard airport
144 km – St Malo
Surrounded by 7 golf courses!
Its assets
- Garden
- Garage & Parking
- Fireplace
- Outbuildings
In detail
House with garden Plaudren (56)
By confirming this form, I agree to the General Usage Terms & Conditions of Figaro Properties.
The data entered into this form is required to allow our partner to respond to your contact request by email/SMS concerning this real estate advertisement and, if necessary, to allow Figaro Classifieds and the companies belonging to its parent Group to provide you with the services to which you have subscribed, e.g. creating and managing your account, sending you similar real estate advertisements by email, proposing services and advice related to your real estate project.
Visit this house
Contact an advisor
By confirming this form, I agree to the General Usage Terms & Conditions of Figaro Properties.
The data entered into this form is required to allow our partner to respond to your contact request by email/SMS concerning this real estate advertisement and, if necessary, to allow Figaro Classifieds and the companies belonging to its parent Group to provide you with the services to which you have subscribed, e.g. creating and managing your account, sending you similar real estate advertisements by email, proposing services and advice related to your real estate project.
Photograph this QR Code with your phone to visit the listing

