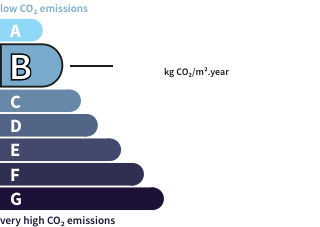- land2,190 m²
- rooms6
- bedroomN/A*
- Area199 m²
- ConstructionN/A*
- ConditionN/A*
- ParkingN/A*
- bathroomN/A*
- Shower roomN/A*
- ExposureN/A*
- HeatingN/A*
- ToiletN/A*
- KitchenN/A*
- Property taxN/A*
HousePlescop (56) Price : $688,300
The Situation: This beautiful architect-designed house, very well maintained and well thought out, bright and spacious, is located in the municipality of Plescop, in a small village of a few houses, calm yet not far from shops and amenities: The village of Mériadec is 2.2 km away, which has a bakery, a restaurant, a bar-tobacco, Vannes west (Luscanen, Parc Lann, and Laroiseau business areas) is 8 km away, with its employment and activity pools, Cinéville, all shops, and restaurants. The Gulf of Morbihan is a little less than 12 km away, the Pointe d’Arradon, the Moustoir, the beaches of the Gulf (Penboch, Arradon) and Port Blanc, the ferry terminal for Île aux Moines is 16 km away. The center of Plescop is 8 km away, with its bakery, Carrefour Contact, cafes, and restaurants, the Post Office, the Media Library, schools, etc. The center of Vannes is 12 km away, the Port, the TGV train station, the Hospital, Universities, etc. The house: Calm, serenity, and space are the first impressions felt upon discovering the property. Entirely on one level, the house was built in 1975, then extended in 1992 and 1998, as well as undergoing regular renovations: a hammam in 1995, a new kitchen in 2010, Campa glass inertia radiators in 2015, a wood stove in 2021, the front door, an electric sliding gate as well as two electric garage doors also in 2024. It is set back from the main road, on the northern property line, on a 2190 m² plot, beautifully landscaped, which offers an unobstructed view of the countryside to the east and south. Upon entering through the gate, directly in front is a parking area and a double garage of 37 m², then to the left is a workshop of 26 m², with independent access, for creating or working. Between the two, a small patio allows access to the entrance of the house, either from the garage or directly from the gate. Once inside, a true entrance with a toilet and closet distributes all the rooms of the house. To the right, the sleeping area: first, the two simple bedrooms, each with their bay window overlooking the terrace, and then a dressing room and a bathroom, and at the end of the hallway, the two suites, one facing south with a bathroom and dressing room, and the other, to the west with a shower room and access to the outside. And to the left, the living areas, vast and bright, totaling 115 m², modular to your liking and to be arranged according to your desires. They first open onto a beautiful veranda, renovated this year, 21 m², and onto a very pretty garden, well-vegetated and landscaped, sunny and without any overlooking properties. The summary: Calm and serenity, an architect-designed house, over 285 m² usable on one level on a beautiful plot, without overlooking. The property is entirely on one level: 1 entrance, 4 bedrooms, a double living room-dining room, kitchen, 2 shower rooms, 1 bathroom, a dressing room, 3 toilets, a hammam, a veranda, a double garage, a workshop, a cellar, and a 2190 m² plot. Characteristics: Fitted and equipped kitchen, Hammam, Electric heating with Campa glass inertia radiators + Wood stove (2022), Orientation: E-S-O, Alarm, Property tax: €2,055, Works: Individual sanitation to be brought up to standard / minor maintenance works / some of the exterior joinery is original. Availability: 4th quarter of 2024.
This description has been automatically translated from French.
In detail
House Plescop (56)
By confirming this form, I agree to the General Usage Terms & Conditions of Figaro Properties.
The data entered into this form is required to allow our partner to respond to your contact request by email/SMS concerning this real estate advertisement and, if necessary, to allow Figaro Classifieds and the companies belonging to its parent Group to provide you with the services to which you have subscribed, e.g. creating and managing your account, sending you similar real estate advertisements by email, proposing services and advice related to your real estate project.
Visit this house
Contact an advisor
By confirming this form, I agree to the General Usage Terms & Conditions of Figaro Properties.
The data entered into this form is required to allow our partner to respond to your contact request by email/SMS concerning this real estate advertisement and, if necessary, to allow Figaro Classifieds and the companies belonging to its parent Group to provide you with the services to which you have subscribed, e.g. creating and managing your account, sending you similar real estate advertisements by email, proposing services and advice related to your real estate project.
Photograph this QR Code with your phone to visit the listing

