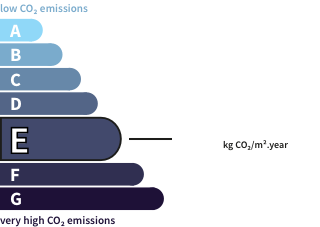- landN/A*
- rooms16
- bedrooms7
- Area671 m²
- Construction1730
- ConditionN/A*
- ParkingN/A*
- bathrooms3
- Shower roomN/A*
- Toilets2
- Terrace1
- ExposureSouth
- HeatingRadiators
- KitchenEquipped
- Property taxN/A*
MasBourg-Saint-Andéol (07) Price : $978,300
BOURG SAINT ANDEOL - Ardèche In the heart of the historic district, superb mansion dating from 1730 located in lower southern Ardèche. With a surface area of approximately 700 m², the property is built around its interior patio with its pool and intimate terraces. The majestic staircase leads to 3 levels where large comfortable lounges are distributed, spacious bedrooms equipped with shower rooms or bathrooms, outbuildings (including a large garage, a meeting room, workshop, cellar, etc.). An independent accommodation of 60 m² completes the whole. The rooms are bright with high ceilings, noble materials, careful decoration, and many original old elements have been preserved which gives it an undeniable soul and charm. The interior courtyard with its swimming pool and its beautiful green terrace will bring you freshness, calm and serenity, in the very heart of a lively village where all amenities are within walking distance, and you will be seduced by the superb views of the Rhône canal or on surrounding buildings. Huge potential for a hospitality activity (bed and breakfast, seminars, etc.) or for a large family home. This house is for sale at the BOSCHI Immobilier agency in GRIGNAN 26230. --Ground floor-- Entrance hall 42 m² Small living room 17 m² Living room with fireplace 31 m² with laundry room Games room or living room of 44 m² WC 6 m² --1st Floor-- Landing 15 m² Anteroom 14 m² Dining room 36 m² Bedroom 29 m² and bathroom/wc 9.35 m² Office in anteroom 15 m² Dining room 30.50 m² Living room 33 m² Bedroom 30 m² with bathroom/wc 10 m² 2 laundry rooms and toilet for 33 m² Passage/office 6.70 m² for access to dining room 44 m² with bar and wood stove Professional kitchen 28 m² --2nd Floor-- Landing 11 m² Double room of 31 and 23 m² with shower room/wc 8 m² Anteroom 12.50 m² TV lounge or dormitory 24 m² Room 27.50 m² Alcove/bedroom 13 m² Bathroom 20 m² with toilet ---Independent accommodation communicating with the main house--- Independent entrance with living room with room (kitchen possibility) Upstairs: a cozy bedroom opening onto a terrace, bathroom and toilet ---Dependencies--- **Garage 30 m² + room 10 m² **Boiler room 16 m² ** 2 rooms of 10 m² and 17 m² **Stable 35 m² + Reduced room 10 m² and hay loft 20 m² **Workshop 44 m² **Cell 30 m² **Interior patio with heated pool of 8 x 2.40m, 2 terraces of 75 m² and 25 m², solarium
Its assets
In detail
Mas Bourg-Saint-Andéol (07)
By confirming this form, I agree to the General Usage Terms & Conditions of Figaro Properties.
The data entered into this form is required to allow our partner to respond to your contact request by email/SMS concerning this real estate advertisement and, if necessary, to allow Figaro Classifieds and the companies belonging to its parent Group to provide you with the services to which you have subscribed, e.g. creating and managing your account, sending you similar real estate advertisements by email, proposing services and advice related to your real estate project.
Visit this mas
Ask for more information to:
« Real estate specialist since 1960 in the following areas: ALPILLES - LUBERON - VENTOUX - DROME PROVENCALE. We invite you to discover our selection of prestigious properties on our website: www.... Read more
Contact an advisor
By confirming this form, I agree to the General Usage Terms & Conditions of Figaro Properties.
The data entered into this form is required to allow our partner to respond to your contact request by email/SMS concerning this real estate advertisement and, if necessary, to allow Figaro Classifieds and the companies belonging to its parent Group to provide you with the services to which you have subscribed, e.g. creating and managing your account, sending you similar real estate advertisements by email, proposing services and advice related to your real estate project.
Photograph this QR Code with your phone to visit the listing

