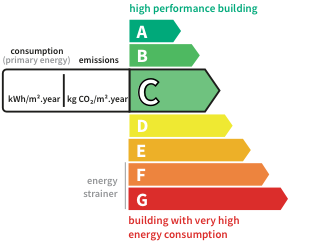- land4,300 m²
- rooms14
- bedrooms10
- Area347 m²
- ConstructionN/A*
- ConditionN/A*
- ParkingN/A*
- bathrooms2
- Shower room4
- Toilets5
- Terrace1
- ExposureSouth
- HeatingN/A*
- KitchenN/A*
- Property taxN/A*
Villa with terraceBaden (56) Price : $1,768,400
Baden, 250 m from a family beach, a set of 2 contemporary houses on 4300 m² of land with building rights. Built in 2009, the main house of 232 m² offers single-level living accessible for people with reduced mobility. It consists of a fitted and equipped kitchen with a dining area, open-plan with a living room of approximately 80 m² including a fireplace and an office-library. On the same level, there are 4 bedrooms, a laundry room, two toilets, and a bathroom. The garden and terrace are directly accessible from all rooms on the ground floor. Upstairs, there is a master suite opening onto a terrace to be developed, with a bathroom, a toilet, and an attic. Without any overlooking, you overlook the landscaped garden with fruit trees and a plot classified as a Remarkable Coastal Space. Underfloor heating powered by aerothermal energy and residual construction rights: pool or other constructions. A basement, accessible from the inside, completes this house. For your friends, family, as an office, or for seasonal rental, at the entrance of the property but away from the main house, there is a 115 m² house composed of a kitchen, a living-dining room, a shower room, toilet, and three bedrooms + 1 studio upstairs with shower room + toilet. Main house: Energy Performance Rating C, Greenhouse Gas Emission A. Secondary house: Energy Performance Rating D, Greenhouse Gas Emission B. Costs are estimated based on the characteristics of your home and for standard use across 5 usages (heating, hot water, air conditioning, lighting, auxiliary) between 1510 and 2090 euros per year. I offer this property at the price of 1,698,000.00 euros including agency fees, with a net seller price of 1,650,000.00 euros. This announcement has been drafted under the editorial responsibility of Anne-Elizabeth de Romans ( [email protected]) acting as a real estate consultant working under a salary portage with Paul Parker Properties located at 10 rue du Colisée 75008 Paris, a brand of SAS PROPRIETES PRIVEES, a national real estate network with a capital of 40,000.00 euros, RCS NANTES no. 487 624 777, Professional card T and G no. CPI 4401 2016 000 010 388 CCI Nantes, Guarantee GALIAN, 89 rue La Boétie, 75008 Paris ? T: 1,500,000 euros ? G: 120,000 euros. Information on the risks to which this property is exposed is available on the Géorisques website: www.georisques.gouv.fr. (2.91% agency fees including tax paid by the buyer.) Anne-Elizabeth de ROMANS (EI) Commercial Agent - RSAC Number: - .
This description has been automatically translated from French.
Its assets
- Terrace
- Fireplace
In detail
Villa with terrace Baden (56)
By confirming this form, I agree to the General Usage Terms & Conditions of Figaro Properties.
The data entered into this form is required to allow our partner to respond to your contact request by email/SMS concerning this real estate advertisement and, if necessary, to allow Figaro Classifieds and the companies belonging to its parent Group to provide you with the services to which you have subscribed, e.g. creating and managing your account, sending you similar real estate advertisements by email, proposing services and advice related to your real estate project.
Visit this villa
Contact an advisor
By confirming this form, I agree to the General Usage Terms & Conditions of Figaro Properties.
The data entered into this form is required to allow our partner to respond to your contact request by email/SMS concerning this real estate advertisement and, if necessary, to allow Figaro Classifieds and the companies belonging to its parent Group to provide you with the services to which you have subscribed, e.g. creating and managing your account, sending you similar real estate advertisements by email, proposing services and advice related to your real estate project.
Photograph this QR Code with your phone to visit the listing

