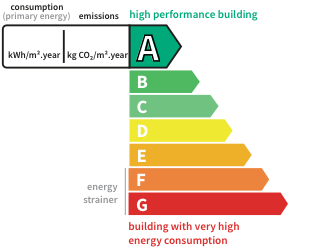- land1,465 m²
- rooms12
- bedrooms7
- Area506 m²
- Construction2018
- ConditionNew
- No of floors3
- parkings2
- bathrooms8
- Shower roomN/A*
- Toilets2
- Terraces2
- ExposureSouth-East
- HeatingElectric
- KitchenEquipped
- Property tax$8,373
Chalet with terraceChamonix-Mont-Blanc (74) Price : $12,578,500
EXCLUSIVITY - Chamonix Sotheby's International Realty presents Chalet Lester, located in the exclusive and sought-after area of Clos du Savoy, a luxury property with 7 bedrooms, 8 bathrooms and a surface area of over 640 sqm. This south east facing property benefits from panoramic views of the Mont-Blanc massif and sun all day long, the city center of Chamonix is only a few minutes’ walk away.
With 506 sqm. of living space and over 100 sqm. of terrace and balcony, this chalet built in 2018 can welcome up to 14 guests comfortably, with a direct access to the ski slopes of Le Savoy and Le Brévent from the garden. Every detail in the chalet has been chosen to offer the ultimate comfort with modern equipment and spacious living areas.
Featuring high quality finishes and exceptional architecture, this property stands out for its elegance and sophistication. The materials used have been carefully thought out, combining oak, larch, calacatta marble and granite to create a refined aesthetic and a warm atmosphere.
The luminous living areas, feature large bay windows offering breathtaking panoramic views of the Mont-Blanc, the Aiguille du Midi and Les Drus.
The chalet divided over four levels is composed as follows :
Top level : The 34 sqm. primary suite with a bathroom, a walk-in shower and a private west-facing balcony.
Second level : The chalet's main entrance with ample storage space, benefits from an elevator accessing every floor, a fully-equipped open plan kitchen with Corian countertops, a pantry with direct access to the garage, a 53 sqm. bright cathedral dining room. A spacious 58 sqm. living room featuring a beautiful natural black stone and a wood burning fireplace, an office and a mezzanine. The living areas open onto a stunning 67 sqm. south-east-facing terrace with breathtaking views of the Mont-Blanc massif.
First level : A second double bedroom with an ensuite shower room, a third double bedroom with an ensuite bathroom and walk-in shower and a 12 sqm. custom-made walk-in closet, a fourth double bedroom with an ensuite shower room, a fifth double bedroom and an additional independent bathroom. A workshop equipped with a workbench for work and maintenance of the chalet, a storage room and the technical room.
Garden level : A ski room with numerous cupboards and boot warmer, a 37 sqm fitness and relaxation room, equipped with a sauna and walk-in shower. A sixth double bedroom with an ensuite shower room, a 21 sqm. studio with a kitchenette and shower room that can accommodate personnel. A fully equipped laundry room and in addition the landing leading to the upper floors offers plenty of additional storage space. You will be able to enjoy a jacuzzi that fits up to 4 people with a beautiful terrace facing the Mont-Blanc mountain range.
Each floor has its own balcony, allowing you to appreciate the spectacular views even more. The chalet benefits from underfloor heating and a geothermal system, which ensures high energy efficiency and an excellent energy performance rating.
You will be able to enjoy the outside spaces in total tranquility with a well-maintained 580 sqm. garden guaranteeing total privacy, secured with an anti-intrusion surveillance system.
This unique and exclusive property in Chamonix blends perfectly into the mountain environment, offering total discretion in a highly sought-after neighborhood.
The Clos du Savoy area is appreciated for its calm location, views and easy walking access to Chamonix city center. The Brévent ski lift is just a few minutes’ walk away and also accessible directly from the chalet itself by taking the Savoy ski lift. The sports center, tennis court and QC terme spa are just a 10-minute walk away. Les Praz golf course is only a 5-minute drive away, as is the departure of the Flégère telecabin. Chamonix's pedestrian main shopping street can be reached in just 5 minutes on foot.
In addition to the chalet is a 565 sqm. land plot adjacent to the property offering numerous possibilities. (Several town-planning regulations specific to this zone must be respected, including road access.)
For more information, please contact Pierre Fournier. Chamonix Sotheby's International Realty on
Its assets
In detail
Chalet with terrace Chamonix-Mont-Blanc (74)
By confirming this form, I agree to the General Usage Terms & Conditions of Figaro Properties.
The data entered into this form is required to allow our partner to respond to your contact request by email/SMS concerning this real estate advertisement and, if necessary, to allow Figaro Classifieds and the companies belonging to its parent Group to provide you with the services to which you have subscribed, e.g. creating and managing your account, sending you similar real estate advertisements by email, proposing services and advice related to your real estate project.
Visit this chalet
Contact an advisor
By confirming this form, I agree to the General Usage Terms & Conditions of Figaro Properties.
The data entered into this form is required to allow our partner to respond to your contact request by email/SMS concerning this real estate advertisement and, if necessary, to allow Figaro Classifieds and the companies belonging to its parent Group to provide you with the services to which you have subscribed, e.g. creating and managing your account, sending you similar real estate advertisements by email, proposing services and advice related to your real estate project.
Photograph this QR Code with your phone to visit the listing

