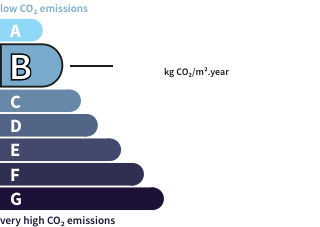- land2.4 ha
- rooms10
- bedrooms5
- Area282 m²
- Construction1948
- ConditionN/A*
- No of floors3
- Parkingyes
- bathroom1
- Shower room2
- Toilets4
- Terrace1
- ExposureN/A*
- HeatingN/A*
- KitchenEquipped
- Property taxN/A*
House with pool and terraceSaint-Thomas-de-Conac (17) Price : $572,400
3 km from the town center of Saint-Thomas-de-Conac, hiking and cycling on the estuary, 10 km from Mirambeau and the motorway entrance , 3/4 hours from the beaches of Royan. Magnificent, completely renovated residence with a total living area of 282 m2 on 3 levels with an adjoining gîte and on land of nearly 2.5 ha . Quality materials. The staircase leads to the living rooms: living room of 34 m2 with its wood stove , solid wood kitchen of 24 m2 , entrance of 14 m2, WC of approximately 2.40 m2. Upstairs in the main part of the house, 3 bedrooms with high ceilings: 15 m2, 16.50 m2 and a master suite of 24 m2 including a dressing room with a bathroom of 5.50 m2 (shower, WC, sink, bidet), bathroom of approximately 5.20 m2 for the other two bedrooms (bath, sink, bidet), separate WC with hand basin. From the kitchen, you access the rooms on the ground floor: summer kitchen of almost 26 m2 leading to the terrace and the swimming pool, reception dining room of 33 m2 with wood stove, bathroom of more than 4 m2 with shower and hand basin for pool returns, separate WC. An adjoining gîte offers a space of 69 m2 with a living room of almost 40 m2 with a wood stove, and two bedrooms upstairs including a family room of more than 14 m2 (bedroom with double bed + single bed alcove ), 9 m2, bathroom of 6.40 m2 with shower cubicle, sink, WC, bidet. Swimming pool 10x4.30, terrace. Several outbuildings complete the property, including one used as a garage. Heat pump in each room, electric underfloor heating on the ground floor. PVC double glazing. Roof redone in 2012. DPE: D. / [email protected]
Its assets
In detail
House with pool and terrace Saint-Thomas-de-Conac (17)
By confirming this form, I agree to the General Usage Terms & Conditions of Figaro Properties.
The data entered into this form is required to allow our partner to respond to your contact request by email/SMS concerning this real estate advertisement and, if necessary, to allow Figaro Classifieds and the companies belonging to its parent Group to provide you with the services to which you have subscribed, e.g. creating and managing your account, sending you similar real estate advertisements by email, proposing services and advice related to your real estate project.
Visit this house
Contact an advisor
By confirming this form, I agree to the General Usage Terms & Conditions of Figaro Properties.
The data entered into this form is required to allow our partner to respond to your contact request by email/SMS concerning this real estate advertisement and, if necessary, to allow Figaro Classifieds and the companies belonging to its parent Group to provide you with the services to which you have subscribed, e.g. creating and managing your account, sending you similar real estate advertisements by email, proposing services and advice related to your real estate project.
Photograph this QR Code with your phone to visit the listing

