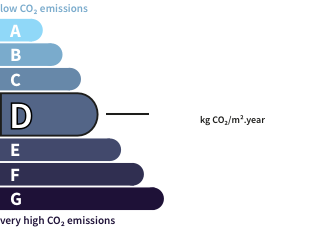- land100 m²
- rooms3
- bedrooms2
- Area84 m²
- Construction1956
- ConditionModern
- No of floors2
- Parking1
- bathroomN/A*
- Shower room2
- Toilets2
- Terrace1
- ExposureNorth-East
- HeatingGas
- KitchenAmerican-style with units
- Property tax$1,255
Seaside house with terraceRoyan (17) Price : $385,800
Architecture from the 1950s, this unique house designed by Marc Quentin offers 84 m2 of living space and was built in 1956 on a plot of 100 m2, in the Foncillon district.
Unusual in presentation and design for this district, the house is part of a project of four individual houses located on a small plot bordered by three streets, on which Marc Quentin has thwarted the economic and joint ownership constraints by symmetrically nesting buildings with an identical L-shaped plan, distancing the entrances from each other and limiting vis-à-vis.
The façade surprises with the wide strip of original wood preserved, surmounting the loggia facing the street, the whole protected by a steeply pitched roof forming a V with its symmetrical counterpart. A front courtyard includes the main access and a dining area, a mineral garden opposite provides access to the garage and a parking space secured by a very pretty gate with a characteristic design from the 1950s. The interior was completely renovated in 2020.
The ground floor was opened up to create a double living room with large windows, in which the original suspended staircase stands, with terrazzo steps embedded in the wall and supported at the other end by metal cables. The absence of risers and their particular V-shaped profile creates a play of light and accentuates the perspective. The thick stone wall marks the separation from the symmetrical house, adjoining by its same staircase and by its opposite garage. A hallway leads to a bathroom and a garage (single-storey bedroom possible).
The upper floor has retained its initial layout and its blond wood doors. The two bedrooms share a bathroom and open onto the loggia and its sliding shutter, converted into a library/winter garden. An additional room of 8 m2 on the ground floor can be used as an extra bed, office or dressing room.
A unique house that is part of a complex with ingenious, listed and striking architecture.
Its assets
- Seaside
- Terrace
- Garage & Parking
- Architect's property
In detail
Seaside house with terrace Royan (17)
By confirming this form, I agree to the General Usage Terms & Conditions of Figaro Properties.
The data entered into this form is required to allow our partner to respond to your contact request by email/SMS concerning this real estate advertisement and, if necessary, to allow Figaro Classifieds and the companies belonging to its parent Group to provide you with the services to which you have subscribed, e.g. creating and managing your account, sending you similar real estate advertisements by email, proposing services and advice related to your real estate project.
Visit this house
Contact an advisor
By confirming this form, I agree to the General Usage Terms & Conditions of Figaro Properties.
The data entered into this form is required to allow our partner to respond to your contact request by email/SMS concerning this real estate advertisement and, if necessary, to allow Figaro Classifieds and the companies belonging to its parent Group to provide you with the services to which you have subscribed, e.g. creating and managing your account, sending you similar real estate advertisements by email, proposing services and advice related to your real estate project.
Photograph this QR Code with your phone to visit the listing

