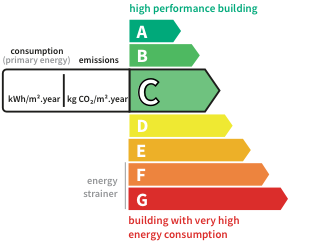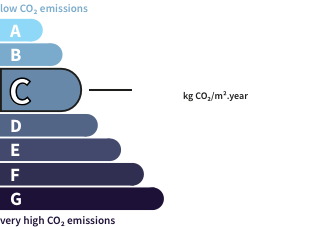- land850 m²
- rooms7
- bedrooms4
- Area230 m²
- Construction1974
- ConditionN/A*
- ParkingN/A*
- bathroom1
- Shower room1
- Toilets3
- ExposureN/A*
- HeatingN/A*
- KitchenEquipped
- Property tax$4,673
HouseBlanquefort (33) Price : $874,200
Exclusively, Vitalépargne Immobilier presents this house located in the heart of Blanquefort!
With a layout featuring spacious rooms allowing for numerous additional arrangements, or even a reconfiguration, the house includes:
On the ground floor: An entrance into a large living area with a fireplace and an open-plan kitchen of over 72 m2, a large laundry/lounge and a bedroom with a private bathroom (having an independent entrance). Pantry.
Upstairs, we find another living room with its fireplace, kitchen, 3 bedrooms, bathroom, and pantry.
There are many possibilities here: the roof terraces would offer potential for additional expansion, and the 2 large living rooms could be rearranged to optimize the very bright spaces.
Closed courtyard with motorized gate.
All this is part of a property complex with shops on the ground floor, but the owner commits to separating the residential part for sale, so that this house becomes independent from the rest of the building.
However, we still retain the possibility of selling the entire property as a single block if a buyer is interested in the profitability of the shops.
Contact us for more information.
The price of the property includes fees charged to the buyer: 5% VAT included. Price of the property excluding fees: 800,000 euros. Energy class: C and climate class: C. Estimated annual energy costs for standard use between 2,270 euros and 3,140 euros. Average energy prices indexed as of January 1, 2021 (subscriptions included). Information regarding the risks to which this property is exposed is available on the Géorisques website: www.georisques.gouv.fr. (5.00% fees included charged to the buyer.)
This description has been automatically translated from French.
In detail
House Blanquefort (33)
By confirming this form, I agree to the General Usage Terms & Conditions of Figaro Properties.
The data entered into this form is required to allow our partner to respond to your contact request by email/SMS concerning this real estate advertisement and, if necessary, to allow Figaro Classifieds and the companies belonging to its parent Group to provide you with the services to which you have subscribed, e.g. creating and managing your account, sending you similar real estate advertisements by email, proposing services and advice related to your real estate project.
Visit this house
Contact an advisor
By confirming this form, I agree to the General Usage Terms & Conditions of Figaro Properties.
The data entered into this form is required to allow our partner to respond to your contact request by email/SMS concerning this real estate advertisement and, if necessary, to allow Figaro Classifieds and the companies belonging to its parent Group to provide you with the services to which you have subscribed, e.g. creating and managing your account, sending you similar real estate advertisements by email, proposing services and advice related to your real estate project.
Photograph this QR Code with your phone to visit the listing

