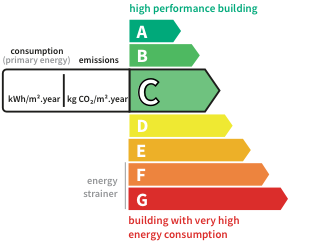- land1,570 m²
- rooms10
- bedrooms5
- Area352 m²
- Construction2014
- ConditionModern
- No of floors3
- Parking1
- bathrooms2
- Shower room3
- Toilets2
- Terraces2
- ExposureSouth-North
- HeatingN/A*
- KitchenEquipped
- Property tax$4,097
House with garden and terraceLes Houches (74) Price : $5,093,100
EXCLUSIVITY - Chamonix Sotheby's International Realty presents Chalet Fesha.
Modern chalet of around 350 m² with beautiful outdoor terraces.
The owner's requirements and desires have enhanced the spaces, giving harmonious volumes and a stylish ambiance in a natural setting. The meticulous attention to detail and design in each room make this one of the finest achievements in the Les Houches area.
This magnificent recently-built chalet, designed by a renowned architect and constructed with state-of-the-art materials, boasts a contemporary design.
Located just 10 minutes by car from Chamonix, Chalet Fesha is close to the village of Les Houches, SNCF and bus stops, and only 5 minutes from the Bellevue cable car and hiking trailheads.
This property benefits from an exceptional, quiet, and unspoiled location on a beautiful plot of land. Its garden has been meticulously crafted by a professional landscaper. Situated in an area protected from the risks of avalanche or flooding, Chalet Fesha also enjoys ideal sunlight thanks to its southwest orientation.
The chalet comprises four levels:
* 4 en-suite bedrooms,
* Two living rooms with superb panoramic mountain views,
* A SPA, hammam, sauna, and a sports/games room,
* An office.
On the ground floor:
* A majestic entrance with a hall and a 22 m² living room,
* A 13 m² winter garden,
* An 18 m² double bedroom with an en-suite bathroom,
* A 7 m² laundry room,
* A 21 m² gym/games room that can be converted into a double bedroom,
* A relaxation area featuring a sauna, a hammam, and a bathroom, and a toilet, approximately 20 m² in total,
* A technical room for the boiler, electricity, and IT/security systems.
On the first level:
* A 51 m² living room with a fireplace, opening onto a 67 m² outdoor terrace facing south, with large bay windows,
* A dining room and an open kitchen with a central island of 33 m² and its south-facing terrace.
On the second level:
* A 39 m² library with a TV lounge and its terrace,
* A 29 m² suite comprising a double bedroom, a bathroom with shower, bath, toilet, and sink, and a dressing room,
* A 13 m² office.
On the third level:
* An 18 m² double bedroom with an en-suite shower room and its terrace,
* A 22 m² children's room with two beds, an en-suite bathroom, and a 51 m² terrace.
In addition:
* A closed garage for two cars, approximately 40 m²,
* A 10 m² bicycle storage room/workshop,
* An 8 m² ski room,
* A local garbage space,
* Outdoor parking for 4 cars.
The strengths of this prestigious chalet:
* Exceptional property,
* High-quality construction,
* High-end finishes,
* Protected panoramic view,
* Quiet and sunny location,
* Numerous living spaces designed to offer both convivial areas and small refuges for relaxation,
* Beautifully landscaped lot,
* Easy access,
* A relaxation area with SPA,
* Spacious terraces and garden to fully enjoy the surroundings.
For more information, please contact Pierre Fournier at Chamonix Sotheby's International Realty on .
Its assets
In detail
House with garden and terrace Les Houches (74)
By confirming this form, I agree to the General Usage Terms & Conditions of Figaro Properties.
The data entered into this form is required to allow our partner to respond to your contact request by email/SMS concerning this real estate advertisement and, if necessary, to allow Figaro Classifieds and the companies belonging to its parent Group to provide you with the services to which you have subscribed, e.g. creating and managing your account, sending you similar real estate advertisements by email, proposing services and advice related to your real estate project.
Visit this house
Contact an advisor
By confirming this form, I agree to the General Usage Terms & Conditions of Figaro Properties.
The data entered into this form is required to allow our partner to respond to your contact request by email/SMS concerning this real estate advertisement and, if necessary, to allow Figaro Classifieds and the companies belonging to its parent Group to provide you with the services to which you have subscribed, e.g. creating and managing your account, sending you similar real estate advertisements by email, proposing services and advice related to your real estate project.
Photograph this QR Code with your phone to visit the listing

