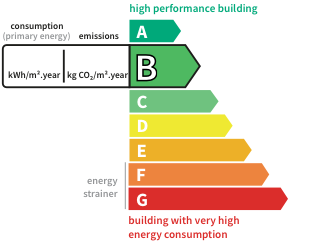- land1,852 m²
- rooms8
- bedrooms5
- Area300 m²
- ConstructionN/A*
- ConditionOld
- ParkingN/A*
- bathroomN/A*
- Shower roomN/A*
- ExposureN/A*
- HeatingN/A*
- ToiletN/A*
- KitchenN/A*
- Property taxN/A*
HouseLuçon (85) Price : $531,800
Ref. 4279: property for sale in the Pays de la Loire French department.
The property is set in a peaceful location in the centre of a pretty village near Luçon, on the square in front of the 14th-century Gothic church. The lively village offers all local amenities, and is less than an hour from the seaside resort of Les Sables d'Olonne.
The surrounding area is full of attractions, including a forest with 200-300 year-old oak trees dating back to Neolithic times, the Poitevin marshlands, pretty historic towns and a perfectly preserved architectural heritage.
The dwelling can be seen through its old lime tree and maritime pine. The courtyard is entered through a gate supported by two pillars. The courtyard, surrounded by an old low stone wall, is shaded by old trees. Wisteria grows on the white stone walls.
The dwelling and barn form a homogenous whole, and the two buildings are joined by an old stable. Iron rings for tying up horses can still be seen in the stone walls, as can the horse troughs, which are still intact. The property also had a wine press, which still has its screw and pressing vat.
Inside, on two levels, we find the warmth of the old Vendée dwellings, with their stone walls, fireplaces, old doors and beamed ceilings.
On the ground floor, you enter a vestibule (17sqm) with a staircase and toilet. The rooms are light and airy. To the right of the vestibule is a lounge (34 sqm). To the left is a dining room (32 sqm), followed by the fitted kitchen (28 sqm). At the left end of the dwelling is a bedroom (17 sqm) with its bathroom (9 sqm), and a utility room completes the ground floor.
Upstairs, a landing (17sqm) leads on the right to a large, light-filled bedroom (35sqm), and on the left is a hallway leading to a second bedroom (25sqm), a third bedroom (29 sqm) and a fourth bedroom (28 sqm).A shower room with toilet completes the first floor.
There is also a vaulted cellar (25 sqm).
The outbuildings:
- A barn used as a 2-car garage, workshop and boiler room (100 sqm)
- Triple garden sheds (approx. 20 sqm) rebuilt in 2010
- Wine press with vat and screw press (35 sqm) .
The 1852 sqm grounds are entirely enclosed by stone walls. It is accessed via two large gates or a wicket gate leading into the courtyard. There are two areas: the courtyard in front of the dwelling, facing south-west and overlooking the church square, and the parklands to the rear of the dwelling, planted with fruit trees, notably fig, cherry and hazelnut trees. There is a well in the grounds.
Cabinet LE NAIL – Loire-Atlantique and Vendée - Mrs Nathalie TOULBOT :
Nathalie TOULBOT, Individual company, registered in the Special Register of Commercial Agents, under the number .
We invite you to visit our website Cabinet Le Nail to browse our latest listings or learn more about this property.
Its assets
- Near train station
- Near Airport
In detail
House Luçon (85)
By confirming this form, I agree to the General Usage Terms & Conditions of Figaro Properties.
The data entered into this form is required to allow our partner to respond to your contact request by email/SMS concerning this real estate advertisement and, if necessary, to allow Figaro Classifieds and the companies belonging to its parent Group to provide you with the services to which you have subscribed, e.g. creating and managing your account, sending you similar real estate advertisements by email, proposing services and advice related to your real estate project.
Visit this house
Ask for more information to:
LE NAIL has occupied a recognised leading position in the profession of surveying and selling stately homes, manor houses, estates and woodland. The company leads the field by its extensive knowl... Read more
Contact an advisor
By confirming this form, I agree to the General Usage Terms & Conditions of Figaro Properties.
The data entered into this form is required to allow our partner to respond to your contact request by email/SMS concerning this real estate advertisement and, if necessary, to allow Figaro Classifieds and the companies belonging to its parent Group to provide you with the services to which you have subscribed, e.g. creating and managing your account, sending you similar real estate advertisements by email, proposing services and advice related to your real estate project.
Photograph this QR Code with your phone to visit the listing

