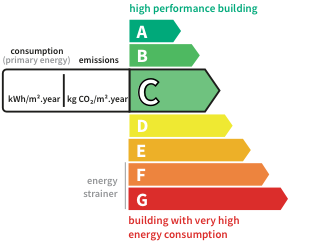- land2,947 m²
- rooms11
- bedrooms8
- Area355 m²
- Construction1978
- ConditionN/A*
- parkings4
- bathroom1
- Shower room2
- Toilets3
- Terrace1
- ExposureN/A*
- HeatingN/A*
- KitchenN/A*
- Property tax$3,200
PropertyMuret (31) Price : $884,600
TOULOUSE STYLE MASTER'S HOUSE OF 355 m2 OF LIVING SPACE WITH ITS 11 ROOMS, IMMERSED IN NATURE, JUST 7 MINUTES WALK FROM THE CITY CENTER OF MURET AND 20 MINUTES FROM TOULOUSE. Quality and authentic master's house of 11 rooms with 355 m2 of living space, immersed in nature on a wooded and flat plot of 2,947 m2. This unique property, with its authentic and charming Toulouse-style master's house, is a real lung of oxygen with its nature, its various species of trees, its greenery, and its calm. Located just a 7-minute walk from the city center of Muret, all its shops and its local market (500 meters) with a quiet tarmac road and surrounded by nature, a 3-minute walk from a bus stop (200 meters), and only a 20-minute drive from Toulouse. The surface area of the annexes and outbuildings is approximately 360 m2. Quality mansion (built by an architect and frame made by a companion) built in 1978 with a lot of charm and authenticity with its exposed beams, its 5 fireplaces including 3 in marble and 2 in wood, its stone floor, its high ceilings (average of 2.50 meters). It has 4 sides, is very bright thanks to its many large openings. No vis-à-vis. Brand new heat pump from September 2022 for the entire mansion. Very pleasant mansion to live in thanks to its 360 degrees allowing a thoughtful and organized layout to appreciate, in a different way and depending on its location, its different views of nature, greenery. Mansion composed of 11 rooms with 2 levels. On the ground floor, you have: - a beautiful entrance - a living room (approximately 37 m2) with its 2 French windows and its fireplace - a dining room (approximately 24 m2) with its French window, its window and its fireplace - a separate, functional and equipped kitchen (approximately 25 m2) with its French window and its window - 4 bedrooms (approximately 11 m2, 12 m2, 12 m2, and 27 m2) with a closet and opening for all the bedrooms and a fireplace for one bedroom - an office or another bedroom (approximately 25 m2) with its bookcases, its closet, its window and its French window - a bathroom with its shower, its bathtub, its 2 sinks, its toilet, and its window - a shower room with its shower, its double sink, and its window - a toilet On the first floor, you have: - a living space (approximately 41 m2) with its fireplace, its 2 libraries and its 3 windows - 3 bedrooms (approximately 14 m2, 17 m2, and 20 m2) each with an opening - a bathroom with its shower, its sink, and its toilet - 2 very spacious attics and with height In the basement (with access from the inside and outside of the mansion), you have: - a very large garage that can accommodate more than 6 cars - a wine cellar - a workshop This basement makes up the entire floor space of the mansion, i.e. 240 m2. Outside, you have a flat and wooded plot of land, not subject to flooding, with lots of greenery and various species of trees. A 7-minute walk from the city center, and all its shops and local market (500 meters) with a quiet tarmac road and surrounded by nature, this mansion is located in Muret, a lively and dynamic city south of Toulouse, a 3-minute walk from a bus stop (200 meters), and only 20 minutes by car from Toulouse (20 kilometers). Part of the land is still buildable. Come and discover this charming, unique mansion for lovers of peace and nature, with its 355 m2 of living space (11 rooms) plus its annexes and outbuildings of 360 m2, just a 7-minute walk from the city center.
Its assets
- Terrace
- Garage & Parking
In detail
Property Muret (31)
By confirming this form, I agree to the General Usage Terms & Conditions of Figaro Properties.
The data entered into this form is required to allow our partner to respond to your contact request by email/SMS concerning this real estate advertisement and, if necessary, to allow Figaro Classifieds and the companies belonging to its parent Group to provide you with the services to which you have subscribed, e.g. creating and managing your account, sending you similar real estate advertisements by email, proposing services and advice related to your real estate project.
Visit this property
Contact an advisor
By confirming this form, I agree to the General Usage Terms & Conditions of Figaro Properties.
The data entered into this form is required to allow our partner to respond to your contact request by email/SMS concerning this real estate advertisement and, if necessary, to allow Figaro Classifieds and the companies belonging to its parent Group to provide you with the services to which you have subscribed, e.g. creating and managing your account, sending you similar real estate advertisements by email, proposing services and advice related to your real estate project.
Photograph this QR Code with your phone to visit the listing

