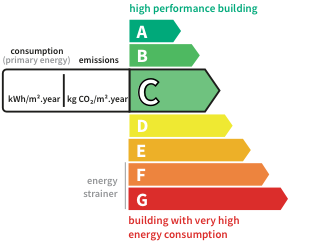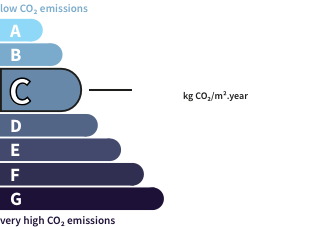- land615 m²
- rooms6
- bedrooms5
- Area181 m²
- Construction1968
- ConditionN/A*
- ParkingN/A*
- bathroom1
- Shower room2
- Toilets2
- ExposureN/A*
- HeatingGas
- KitchenWith units
- Property tax$2,300
HouseTalence (33) Price : $1,009,500
Talence Forum, this architect's house designed by Réné Guichemerre dating from 1968 has undergone a very successful interior renovation while remaining true to its original design.
It features geometric façades with a refined décor, showcasing a play of reliefs and depth, thanks to the wide band of the flat overhang and the continuous balcony on the first floor. Not attached to another property, the house is situated on a beautiful plot of approximately 615 m² and is spread over 2 levels.
The large entrance and its graphic staircase provide a clear understanding of the volumes. The airy living room is equipped with a Stuv wood stove. It opens onto a magnificent landscaped garden that is peaceful and private. A large functional kitchen with a dining area leads to a sheltered terrace. A cellar/laundry room complements the whole.
The upper floor houses the sleeping area, consisting of five bedrooms including a master suite with a dressing area, shower room, and toilet. A bathroom and another shower room are also included at this level.
This rare place, tastefully arranged and thoughtfully designed in every detail, is reminiscent of the American villas favored by Frank Lloyd Wright. It will captivate lovers of modern architecture with its light-filled spaces.
A workshop of about 12 m² completes the whole. Immediate proximity to shops, trams, and schools. (5.00% fees inclusive charged to the buyer.)
This description has been automatically translated from French.
In detail
House Talence (33)
By confirming this form, I agree to the General Usage Terms & Conditions of Figaro Properties.
The data entered into this form is required to allow our partner to respond to your contact request by email/SMS concerning this real estate advertisement and, if necessary, to allow Figaro Classifieds and the companies belonging to its parent Group to provide you with the services to which you have subscribed, e.g. creating and managing your account, sending you similar real estate advertisements by email, proposing services and advice related to your real estate project.
Visit this house
Contact an advisor
By confirming this form, I agree to the General Usage Terms & Conditions of Figaro Properties.
The data entered into this form is required to allow our partner to respond to your contact request by email/SMS concerning this real estate advertisement and, if necessary, to allow Figaro Classifieds and the companies belonging to its parent Group to provide you with the services to which you have subscribed, e.g. creating and managing your account, sending you similar real estate advertisements by email, proposing services and advice related to your real estate project.
Photograph this QR Code with your phone to visit the listing

