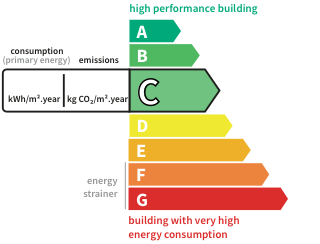- land1,326 m²
- rooms7
- bedrooms4
- Area245 m²
- Construction2010
- ConditionN/A*
- ParkingN/A*
- bathroom1
- Shower room1
- Toilets2
- Terrace1
- ExposureSouth
- HeatingElectric
- KitchenN/A*
- Property tax$1,831
House with terraceFrangy (74) Price : $680,200
I encourage you to discover exclusively this individual wooden frame house located on the first heights of Frangy. This contemporary property has a surface area of 245m² (of which 187m² is habitable) and offers an independent living space in an annex (a small house with its own terrace). The whole is built on a plot of 1326m² and enjoys a full south exposure. The main house is spread over three levels. On the garden level, the living space revolves around a kitchen, thus creating a friendly atmosphere over 58m² with a dining room and living room. This level also includes an entrance, an independent WC, storage, and a spacious laundry room with direct access from the garage. On the upper floor, there are two children's bedrooms, a master suite with its own shower room, a lovely mezzanine space, and a bathroom equipped with a hammam. In the attic, a versatile room is at your disposal, allowing you to unleash your creativity, whether for a playroom, a workshop, or an exclusive relaxation area. A practical outbuilding completes this property, consisting of a large garage of approximately 40m² and an independent house of 42m², thus providing the possibility to generate additional income or host your loved ones. The property benefits from a quiet environment while remaining close to the center of Frangy for practical everyday life. The flat land offers an easy-to-maintain outdoor space with a breathtaking view of the Tournette. For outdoor activity enthusiasts, this ideal location offers direct access to tennis and a park where you can enjoy walks, jogging, cycling, and much more.
This description has been automatically translated from French.
Its assets
In detail
House with terrace Frangy (74)
By confirming this form, I agree to the General Usage Terms & Conditions of Figaro Properties.
The data entered into this form is required to allow our partner to respond to your contact request by email/SMS concerning this real estate advertisement and, if necessary, to allow Figaro Classifieds and the companies belonging to its parent Group to provide you with the services to which you have subscribed, e.g. creating and managing your account, sending you similar real estate advertisements by email, proposing services and advice related to your real estate project.
Visit this house
Contact an advisor
By confirming this form, I agree to the General Usage Terms & Conditions of Figaro Properties.
The data entered into this form is required to allow our partner to respond to your contact request by email/SMS concerning this real estate advertisement and, if necessary, to allow Figaro Classifieds and the companies belonging to its parent Group to provide you with the services to which you have subscribed, e.g. creating and managing your account, sending you similar real estate advertisements by email, proposing services and advice related to your real estate project.
Photograph this QR Code with your phone to visit the listing

