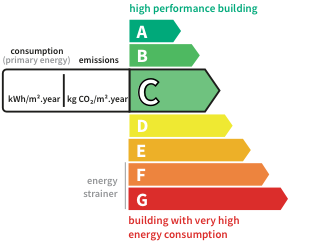- land1.6 ha
- rooms21
- bedrooms10
- Area1,094 m²
- ConstructionN/A*
- ConditionN/A*
- ParkingN/A*
- bathroomN/A*
- Shower roomN/A*
- ExposureN/A*
- HeatingN/A*
- ToiletN/A*
- KitchenN/A*
- Property taxN/A*
PropertySaint-Sornin (17) Price : $2,055,500
This historical and symbolic place awaits its new owner to continue writing its unique story. The Domaine de la Mauvinière, perched on a promontory overlooking the marshes, offers exceptional biodiversity. A 2400 m² square courtyard adorned with trees and enhanced by a classified fountain is located in the center of the stone buildings, complemented by a porch, a remnant of history. The main residence, with a living area of over 400 m², has been renovated with noble materials, perfectly harmonizing with the environment. The kitchen, where time seems to have stopped, stands out with its stones and fireplace, synonymous with charm and conviviality. The breathtaking living space of over 180 m² revolves around several areas: a living room with an iconic fireplace, a dining room for large gatherings, a bar area, as well as a cozy lounge opening onto a terrace with a jacuzzi, offering a stunning view of the marshes, a living and enchanting spectacle at every moment. A stone staircase leads us to a mezzanine, then to a 90 m² master suite, a true pinnacle with a panoramic 360° view of the estate, two bedrooms, a bathroom with double shower, and a whirlpool bath. A spacious office with a fireplace provides access to another sleeping area with two duplex bedrooms, a shower room, and a toilet. The Master’s house, extending from the main residence, offers 169 m² with an independent entrance. It includes a living room with a classified ISHM fireplace, a fitted kitchen, a dormitory of 54 m², and a bedroom with a bathroom with shower and toilet. A reception room of 150 m², open to the timeless charm square courtyard, is ideal for family gatherings, private events, conferences, or to accommodate luxury cars. On the first floor of this room, a vast relaxation area has been renovated respecting the site, offering a sumptuous view of the entire estate. The former Hunting Lodge and its annexes, with its 130 m² of modular space, feature a large room with a fireplace, open to the outside with a large bay window, a kitchen, restrooms, and another room, with independent entrances leading to the square courtyard. A 45 m² cottage, also accessible from the courtyard, offers a living space with a fitted kitchen, a sleeping corner, a shower room with toilet, and a ground-level individual entrance. A 50 m² duplex, located at the bottom of the estate within the converted old stables, features a living room with a kitchen and fireplace, a shower room, and a bedroom upstairs. A terrace and a romantic and intimate setting, sheltered from view. Outbuildings with independent access include a 45 m² barn, a 40 m² workshop with a beautiful ceiling height of 8m, and a 169 m² complex consisting of stables, workshop, barn with original bread oven. Spanning 1.58 hectares, this property ensemble of 10 buildings represents 1491 m² of covered space, all enhanced by 9100 m² of meadows, private basins, and ponds, as well as 2300 m² of orchard and vegetable garden. The estate offers multiple possibilities: protected natural tourist area (PLU), listed ISMH, potential tax exemption MH, shared habitat, eco-place, or even an autonomous investment property. Come discover this exceptional place where every stone tells a story and every corner invites wonder.
This description has been automatically translated from French.
In detail
Property Saint-Sornin (17)
By confirming this form, I agree to the General Usage Terms & Conditions of Figaro Properties.
The data entered into this form is required to allow our partner to respond to your contact request by email/SMS concerning this real estate advertisement and, if necessary, to allow Figaro Classifieds and the companies belonging to its parent Group to provide you with the services to which you have subscribed, e.g. creating and managing your account, sending you similar real estate advertisements by email, proposing services and advice related to your real estate project.
Visit this property
Contact an advisor
By confirming this form, I agree to the General Usage Terms & Conditions of Figaro Properties.
The data entered into this form is required to allow our partner to respond to your contact request by email/SMS concerning this real estate advertisement and, if necessary, to allow Figaro Classifieds and the companies belonging to its parent Group to provide you with the services to which you have subscribed, e.g. creating and managing your account, sending you similar real estate advertisements by email, proposing services and advice related to your real estate project.
Photograph this QR Code with your phone to visit the listing

