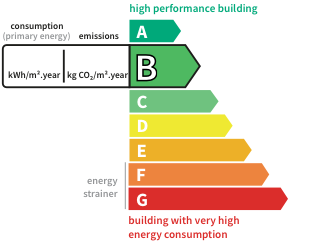- land1,611 m²
- rooms7
- bedrooms4
- Area207 m²
- Construction2023
- ConditionN/A*
- No of floors3
- parkings5
- bathroomN/A*
- Shower roomN/A*
- ExposureN/A*
- HeatingUnderfloor
- ToiletN/A*
- KitchenN/A*
- Property taxN/A*
HouseLoisin (74) Price : $1,241,200
Contemporary house of 267m2 usable and 207m2 habitable, built in 2023, offers high-end services in a unique setting with a breathtaking view of Lake Geneva. On the ground floor, the house has an entrance hall, a large bright living room with wood-burning fireplace, a dining room, a modern kitchen, a 22 m2 laundry room and a 38 m2 double garage with direct access from the inside. On the first floor, you will find three spacious bedrooms including a suite with private bathroom and dressing room as well as a bathroom and toilet. The second floor houses an office space, as well as an exceptional master suite comprising a dressing room, a private bathroom and a 22 m2 terrace with a panoramic view of the lake. The property extends over a plot of 1611 m2, including 1168 m2 of landscaped garden. The land is suitable for a swimming pool, allowing you to realize your outdoor development projects. This house benefits from a heat pump heating system with underfloor heating, guaranteeing comfort and energy performance. Located in a privileged setting, this modern residence combines elegance, comfort and functionality. A rare find to discover. Contact us for more information and to arrange a viewing. EXPERTIMO est le leader français des réseaux dédiés aux mandataires expérimentés
Its assets
- Garage & Parking
- Fireplace
In detail
House Loisin (74)
By confirming this form, I agree to the General Usage Terms & Conditions of Figaro Properties.
The data entered into this form is required to allow our partner to respond to your contact request by email/SMS concerning this real estate advertisement and, if necessary, to allow Figaro Classifieds and the companies belonging to its parent Group to provide you with the services to which you have subscribed, e.g. creating and managing your account, sending you similar real estate advertisements by email, proposing services and advice related to your real estate project.
Visit this house
Contact an advisor
By confirming this form, I agree to the General Usage Terms & Conditions of Figaro Properties.
The data entered into this form is required to allow our partner to respond to your contact request by email/SMS concerning this real estate advertisement and, if necessary, to allow Figaro Classifieds and the companies belonging to its parent Group to provide you with the services to which you have subscribed, e.g. creating and managing your account, sending you similar real estate advertisements by email, proposing services and advice related to your real estate project.
Photograph this QR Code with your phone to visit the listing

