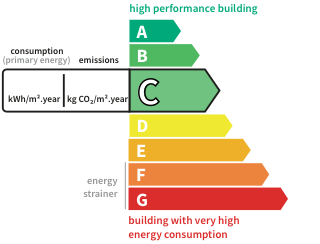- land1.6 ha
- rooms14
- bedrooms8
- Area450 m²
- Construction1700
- ConditionN/A*
- parkingsyes
- bathrooms5
- Shower roomN/A*
- Toilets7
- Terrace1
- ExposureEast-West
- HeatingN/A*
- KitchenN/A*
- Property tax$2,300
Property with poolAgen (47) Price : $1,217,700
Sud Agen, in a dominant position without any nuisance, in a timeless universe far from standardized concepts, I offer you this beautiful renovated property that is very well maintained, combining the charm of the old with comfort, thus leaving a warm and friendly signature. Bordered by a park of about 1.6 hectares, it offers a living area of 450 m² and consists of a 17th-century chartreuse serving as the main residence, 3 guest houses of 65 m², 70 m², and 30 m², and a beautiful reception room or artists' gallery of 66 m². The very bright main house, functional and on one level offers 215 m² of living space and has beautiful volumes; It consists of an entrance hall, dining room open to an equipped kitchen, living room with fireplaces including one poly flame with a heat distributor, a library, and 3 spacious bedrooms with built-in closets. You will also find a vast very intimate master suite with a mixed bathroom, integrated toilet, dressing room, and office opening onto its terrace. An additional shower room with integrated toilet and a separate toilet complete the home. At the end of the building, there is a boiler room-laundry-cellar. Independently of the main residence, you have a building composed of 2 distinct guest houses: - One with a living area of 70 m² consisting of an equipped kitchen open to its living room, with terrace, separate toilet, 2 bedrooms with storage, a shower room with integrated toilet. - The other with a living area of 66 m² consisting of an equipped kitchen open to its living room with terrace, separate toilet, shower room, and 2 bedrooms with storage. - A third separate and comfortable guest house of about 30 m² is added. We continue with a beautiful reception room or artists' gallery of 66m² bathed in light that offers the possibility of doubling its surface area depending on the project. Outside: heated saltwater pool 12*5.5 facing south, double garage with technical room, workshop, wine cellar, 2 wells, and 4 horse boxes with shelter complete this property; The 1.6-hectare park is delightfully flowered, wooded with centuries-old oaks and cedars as well as other ornamental trees. A rare property on the market, in direct proximity to local amenities, 10 minutes from the highway, 8 minutes from the O'Green area, and 15 minutes from the TGV station, the ideal location is just one of the multiple assets of this exceptional property! Price: 1,160,000 euros fees charged to the seller. Energy performance rating = C (92) GES = D (27) To visit and assist you in your project, contact Téréda TOLAN at or by email at [email protected]. According to Article L.561-5 of the Monetary and Financial Code, for the organization of the visit, an identity document will be requested. This sale is guaranteed for 12 months. This announcement has been drafted under the editorial responsibility of Téréda TOLAN acting as an independent real estate advisor under a salaried portage with SAS PROPRIETES PRIVEES, with a capital of 40,000 euros, ZAC LE CHÊNE FERRÉ - 44 ALLÉE DES CINQ CONTINENTS 44120 VERTOU; SIRET , RCS Nantes. Professional card for Transactions on properties and business assets (T) and Property management (G) n° CPI 4401 2016 000 010 388 issued by the CCI Nantes - Saint Nazaire. Escrow account n° BPA SAINT-SEBASTIEN-SUR-LOIRE (44230); Guarantee GALIAN - 89 rue de la Boétie, 75008 Paris - n°28137 J for 2,000,000 euros for T and 120,000 euros for G. Professional civil liability insurance by MMA Entreprise policy number , mandate ref: 367067. Information regarding the risks to which this property is exposed is available on the Géorisques website: www.georisques.gouv.fr
This description has been automatically translated from French.
Its assets
In detail
Property with pool Agen (47)
By confirming this form, I agree to the General Usage Terms & Conditions of Figaro Properties.
The data entered into this form is required to allow our partner to respond to your contact request by email/SMS concerning this real estate advertisement and, if necessary, to allow Figaro Classifieds and the companies belonging to its parent Group to provide you with the services to which you have subscribed, e.g. creating and managing your account, sending you similar real estate advertisements by email, proposing services and advice related to your real estate project.
Visit this property
Contact an advisor
By confirming this form, I agree to the General Usage Terms & Conditions of Figaro Properties.
The data entered into this form is required to allow our partner to respond to your contact request by email/SMS concerning this real estate advertisement and, if necessary, to allow Figaro Classifieds and the companies belonging to its parent Group to provide you with the services to which you have subscribed, e.g. creating and managing your account, sending you similar real estate advertisements by email, proposing services and advice related to your real estate project.
Photograph this QR Code with your phone to visit the listing

